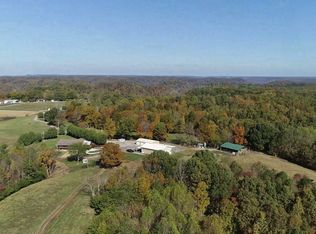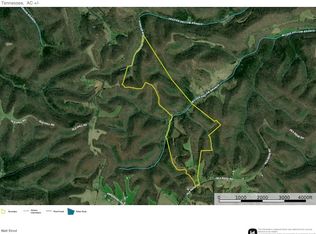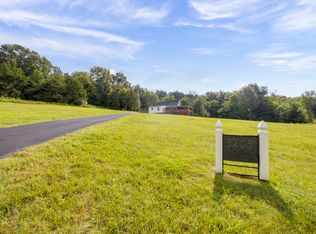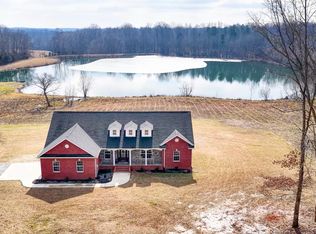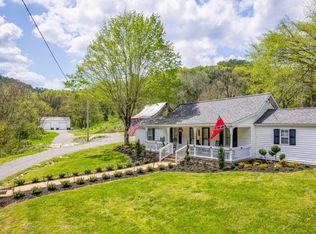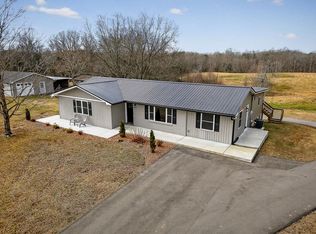***Seller is open to offering a rate buy-down with an acceptable offer!****Welcome to your private woodland retreat — 12 picturesque acres with stunning views, abundant wildlife, a natural spring, and the peaceful ambiance of nature. Originally built as a cozy cabin in 2015, this property has been thoughtfully expanded and completely remodeled, adding bedrooms, a bathroom, and a spacious living area on the main floor to enhance comfort and functionality. The renovation also includes new appliances, ensuring modern convenience blends perfectly with rustic charm. Located just 13 miles from Hidden Harbor Marina, this unique property offers endless potential as a serene primary residence or an unforgettable Airbnb experience for lake visitors. The main level boasts two bedrooms, a spacious living area, utility room, and a full bath. Upstairs, a cozy bedroom with an ensuite awaits, all accented by vaulted ceilings with custom exposed beams. Enjoy the tranquility of the covered porch with its own vaulted ceiling, perfect for soaking in the natural beauty. Legend has it the natural spring was once home to a secret whiskey still, adding a touch of folklore to this enchanting property. Don’t miss your chance to own this one-of-a-kind retreat – schedule your private tour today!
Active
$599,900
1529 Pea Ridge Rd, Liberty, TN 37095
3beds
2,368sqft
Est.:
Single Family Residence, Residential
Built in 2015
12.04 Acres Lot
$-- Zestimate®
$253/sqft
$-- HOA
What's special
Natural springAbundant wildlifeCozy cabinUtility roomNew appliances
- 102 days |
- 785 |
- 51 |
Zillow last checked: 8 hours ago
Listing updated: February 19, 2026 at 05:43am
Listing Provided by:
Jessica Bellingeri 201-841-8312,
simpliHOM - The Results Team 615-270-3111,
MITCHELL BOWMAN 615-890-7053,
simpliHOM - The Results Team
Source: RealTracs MLS as distributed by MLS GRID,MLS#: 3043669
Tour with a local agent
Facts & features
Interior
Bedrooms & bathrooms
- Bedrooms: 3
- Bathrooms: 3
- Full bathrooms: 2
- 1/2 bathrooms: 1
- Main level bedrooms: 2
Bedroom 1
- Area: 180 Square Feet
- Dimensions: 15x12
Bedroom 2
- Area: 156 Square Feet
- Dimensions: 13x12
Bedroom 3
- Features: Bath
- Level: Bath
- Area: 168 Square Feet
- Dimensions: 12x14
Dining room
- Area: 192 Square Feet
- Dimensions: 16x12
Kitchen
- Area: 192 Square Feet
- Dimensions: 16x12
Living room
- Area: 384 Square Feet
- Dimensions: 16x24
Other
- Features: Utility Room
- Level: Utility Room
- Area: 90 Square Feet
- Dimensions: 15x6
Recreation room
- Area: 608 Square Feet
- Dimensions: 38x16
Heating
- Electric
Cooling
- Electric, Wall/Window Unit(s)
Appliances
- Included: Electric Range, Dishwasher, Microwave
Features
- Built-in Features, Ceiling Fan(s), Extra Closets, Walk-In Closet(s)
- Flooring: Wood
- Basement: None
Interior area
- Total structure area: 2,368
- Total interior livable area: 2,368 sqft
- Finished area above ground: 2,368
Property
Features
- Levels: Two
- Stories: 2
Lot
- Size: 12.04 Acres
Details
- Parcel number: 07502500000
- Special conditions: Standard
Construction
Type & style
- Home type: SingleFamily
- Property subtype: Single Family Residence, Residential
Condition
- New construction: No
- Year built: 2015
Utilities & green energy
- Sewer: Septic Tank
- Water: Public
- Utilities for property: Electricity Available, Water Available
Community & HOA
Community
- Subdivision: Ronnie Herman Property
HOA
- Has HOA: No
Location
- Region: Liberty
Financial & listing details
- Price per square foot: $253/sqft
- Tax assessed value: $311,900
- Annual tax amount: $302
- Date on market: 11/11/2025
- Electric utility on property: Yes
Estimated market value
Not available
Estimated sales range
Not available
Not available
Price history
Price history
| Date | Event | Price |
|---|---|---|
| 11/11/2025 | Listed for sale | $599,900-7.7%$253/sqft |
Source: | ||
| 8/19/2025 | Listing removed | $649,900$274/sqft |
Source: | ||
| 7/27/2025 | Listed for sale | $649,900$274/sqft |
Source: | ||
| 7/12/2025 | Listing removed | $649,900$274/sqft |
Source: | ||
| 3/31/2025 | Listed for sale | $649,900+519%$274/sqft |
Source: | ||
| 10/4/2022 | Sold | $105,000-40.8%$44/sqft |
Source: Public Record Report a problem | ||
| 6/28/2022 | Sold | $177,500+491.7%$75/sqft |
Source: Public Record Report a problem | ||
| 7/3/2008 | Sold | $30,000$13/sqft |
Source: Public Record Report a problem | ||
Public tax history
Public tax history
| Year | Property taxes | Tax assessment |
|---|---|---|
| 2025 | $1,957 +548.4% | $77,975 +548.4% |
| 2024 | $302 +25.5% | $12,025 |
| 2023 | $241 +5.9% | $12,025 -8.4% |
| 2022 | $227 | $13,125 |
| 2021 | -- | $13,125 +10.8% |
| 2020 | $252 | $11,850 |
| 2019 | $252 +15.8% | $11,850 |
| 2018 | $217 +0.1% | $11,850 |
| 2017 | $217 +18.6% | $11,850 +18.8% |
| 2016 | $183 +13.2% | $9,975 |
| 2015 | $162 +27.1% | $9,975 +27.1% |
| 2014 | $127 | $7,850 |
Find assessor info on the county website
BuyAbility℠ payment
Est. payment
$3,014/mo
Principal & interest
$2834
Property taxes
$180
Climate risks
Neighborhood: 37095
Nearby schools
GreatSchools rating
- 5/10Dekalb West Elementary SchoolGrades: PK-8Distance: 5.9 mi
- NADekalb County Adult High SchoolGrades: 10-12Distance: 4.9 mi
- 5/10Dekalb Middle SchoolGrades: 6-8Distance: 4.9 mi
Schools provided by the listing agent
- Elementary: DeKalb West Elementary
- Middle: DeKalb Middle School
- High: De Kalb County High School
Source: RealTracs MLS as distributed by MLS GRID. This data may not be complete. We recommend contacting the local school district to confirm school assignments for this home.
