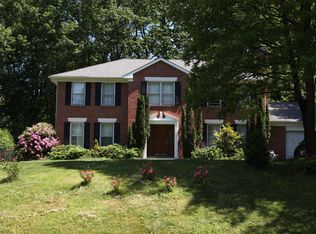Striking 4BR/3.5BA three-level brick colonial home with spectacular contemporary updates nestled on a lovely cul-de-sac in Wolf Trap Woods. A dream location in the McLean School pyramid with Spring Hill Metro within one mile, easy access to 267/495/66 and Dulles Airport and with trails to Wolf Trap National Park. Rich flooring, custom lighting, elegant color scheme, distinctive finishes and built-in furnishing along with park views create a truly remarkable space. The main level of the home features an open floor plan flooded with natural light, excellent flow for living and entertaining with a peaceful forest backdrop. Preparing a gourmet meal will be a breeze in your spacious kitchen featuring a built-in refrigerator, stainless steel appliances, quartz countertops, custom cabinetry, island, gas cooking and ample storage. Each bathroom features unique custom finishes, fixtures, and lighting. The stunning master suite is a private oasis with custom walk-in closet and resort-style en-suite bath with soaking tub, open custom shower, skylights, and wooded views. The massive walk-out lower level with full bath offers plenty of flexible living space to suit any need. Meticulously designed by renowned architect, David Shove-Brown, and with over $300k in improvements, this masterpiece includes gorgeous hardwoods on the upper two levels, a modern gas fireplace, stunning Italian tiles and a newer roof, windows, siding and Trex decking. Wolf Trap Woods is much-loved for the beautiful natural surroundings with endless preserved forest lands adjacent to Wolf Trap National Park along with every advantage of suburban living close by. Neighbors enjoy the wooded trails, bridges, tennis and basketball courts, and more. Nearby Tysons, downtown Vienna, and Reston provide endless opportunities for retail, dining, and entertainment.
This property is off market, which means it's not currently listed for sale or rent on Zillow. This may be different from what's available on other websites or public sources.
