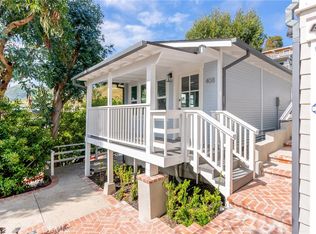Experience effortless single-level living in this beautifully upgraded Harbor View Hills South home. Thoughtfully designed with both family comfort and refined style in mind, this 4-bedroom, 2.5-bath residence offers a seamless indoor-outdoor lifestyle in one of Corona del Mar's most desirable neighborhoods. A private, gated front yard with a heated pool and automatic cover creates a resort-like setting while preserving a spacious, lushly landscaped backyard perfect for entertaining or play. Inside, the formal living room features soaring ceilings, elegant crown molding, and a cozy fireplace, flowing into the dining area with French doors that open to the patio for effortless alfresco dining. The gourmet kitchen is a chef's dream, complete with a built-in Sub-Zero refrigerator, double wall ovens, 5-burner cooktop, granite countertops, and custom cabinetry with generous storage. The adjacent family room also opens to the backyard through French doors, creating a light-filled, open-concept living space. The primary suite offers serene garden views and backyard access via French doors, along with a spacious walk-in closet and a remodeled en-suite bath with dual vanities and a custom-tiled shower. Three additional bedrooms provide flexibility two are carpeted and generously sized, while the fourth is ideal for a home office with built-in storage. The guest bath also features dual sinks and a beautifully tiled shower. Additional highlights include a laundry room with direct access to the 3-car garage with epoxy floors and built-in cabinetry, as well as a built-in BBQ and outdoor refrigerator ideal for year-round entertaining in the private backyard. Enjoy the best of coastal living just minutes from the beach, award-winning schools, upscale shopping, and dining.
House for rent
$15,000/mo
1529 Keel Dr, Corona Del Mar, CA 92625
4beds
2,185sqft
Price may not include required fees and charges.
Singlefamily
Available now
-- Pets
Central air
In unit laundry
3 Attached garage spaces parking
Central, fireplace
What's special
Cozy fireplaceLushly landscaped backyardGourmet kitchenRemodeled en-suite bathCustom cabinetrySpacious walk-in closetSoaring ceilings
- 37 days
- on Zillow |
- -- |
- -- |
Travel times
Looking to buy when your lease ends?
Consider a first-time homebuyer savings account designed to grow your down payment with up to a 6% match & 4.15% APY.
Facts & features
Interior
Bedrooms & bathrooms
- Bedrooms: 4
- Bathrooms: 3
- Full bathrooms: 3
Rooms
- Room types: Dining Room, Family Room
Heating
- Central, Fireplace
Cooling
- Central Air
Appliances
- Included: Dishwasher, Double Oven, Freezer, Microwave, Range, Refrigerator, Stove
- Laundry: In Unit, Inside, Laundry Room
Features
- All Bedrooms Down, Built-in Features, Cathedral Ceiling(s), Eat-in Kitchen, Entrance Foyer, Granite Counters, High Ceilings, Primary Suite, Recessed Lighting, Separate/Formal Dining Room, Walk In Closet, Walk-In Closet(s)
- Has fireplace: Yes
Interior area
- Total interior livable area: 2,185 sqft
Property
Parking
- Total spaces: 3
- Parking features: Attached, Driveway, Garage, Covered
- Has attached garage: Yes
- Details: Contact manager
Features
- Stories: 1
- Exterior features: Contact manager
- Has private pool: Yes
- Has view: Yes
- View description: Contact manager
Details
- Parcel number: 45822103
Construction
Type & style
- Home type: SingleFamily
- Property subtype: SingleFamily
Condition
- Year built: 1969
Community & HOA
HOA
- Amenities included: Pool
Location
- Region: Corona Del Mar
Financial & listing details
- Lease term: 12 Months
Price history
| Date | Event | Price |
|---|---|---|
| 6/24/2025 | Price change | $15,000-14.3%$7/sqft |
Source: CRMLS #OC25114393 | ||
| 5/29/2025 | Listed for rent | $17,500$8/sqft |
Source: CRMLS #OC25114393 | ||
| 5/1/2025 | Sold | $3,800,000-3.8%$1,739/sqft |
Source: | ||
| 4/1/2025 | Pending sale | $3,950,000$1,808/sqft |
Source: | ||
| 3/6/2025 | Contingent | $3,950,000$1,808/sqft |
Source: | ||
![[object Object]](https://photos.zillowstatic.com/fp/b830e074f8e1cdcf922565d7858bcd26-p_i.jpg)
