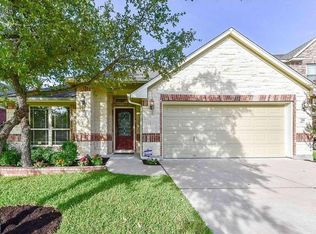This 3-bedroom, 2-bathroom home offers a functional and well-designed layout suitable for a variety of living needs. The front dining room may be used as a formal dining space or as a home office. The primary bedroom includes a bay window, en-suite bathroom, and generous closet space. Two additional bedrooms provide flexibility for use as guest rooms, office space, or additional living areas.
Washer, Dryer, and Refrigerator included
The open kitchen features ample countertop space, cabinetry, and two pantries, and connects to the breakfast area and main living room. Multiple windows throughout the home provide consistent natural light. Situated in a convenient location near schools, shopping, dining, and recreational amenities. The covered back patio is elevated, offering long-range views. A private community pool and picnic area are located nearby.
House for rent
$2,395/mo
1529 Ida Nell Pearson St, Leander, TX 78641
3beds
2,334sqft
Price may not include required fees and charges.
Singlefamily
Available now
Cats, dogs OK
Central air, electric, ceiling fan
Electric dryer hookup laundry
4 Garage spaces parking
Natural gas, central
What's special
Consistent natural lightLong-range viewsMultiple windowsOpen kitchenCovered back patioFunctional and well-designed layoutEn-suite bathroom
- 5 days
- on Zillow |
- -- |
- -- |
Travel times
Get serious about saving for a home
Consider a first-time homebuyer savings account designed to grow your down payment with up to a 6% match & 4.15% APY.
Facts & features
Interior
Bedrooms & bathrooms
- Bedrooms: 3
- Bathrooms: 2
- Full bathrooms: 2
Heating
- Natural Gas, Central
Cooling
- Central Air, Electric, Ceiling Fan
Appliances
- Included: Dishwasher, Disposal, Microwave, Range, WD Hookup
- Laundry: Electric Dryer Hookup, Hookups, Laundry Room, Washer Hookup
Features
- Breakfast Bar, Ceiling Fan(s), Double Vanity, Electric Dryer Hookup, Granite Counters, High Ceilings, In-Law Floorplan, Kitchen Island, No Interior Steps, Pantry, Primary Bedroom on Main, Recessed Lighting, WD Hookup, Walk-In Closet(s), Washer Hookup
- Flooring: Carpet, Tile
Interior area
- Total interior livable area: 2,334 sqft
Property
Parking
- Total spaces: 4
- Parking features: Garage, Covered
- Has garage: Yes
- Details: Contact manager
Features
- Stories: 1
- Exterior features: Contact manager
Details
- Parcel number: R17W349212F0008A
Construction
Type & style
- Home type: SingleFamily
- Property subtype: SingleFamily
Materials
- Roof: Composition,Shake Shingle
Condition
- Year built: 2017
Community & HOA
Location
- Region: Leander
Financial & listing details
- Lease term: 12 Months
Price history
| Date | Event | Price |
|---|---|---|
| 7/4/2025 | Listed for rent | $2,395$1/sqft |
Source: Unlock MLS #5968646 | ||
| 6/30/2025 | Listing removed | $449,000$192/sqft |
Source: | ||
| 6/8/2025 | Pending sale | $449,000$192/sqft |
Source: | ||
| 5/29/2025 | Listed for sale | $449,000$192/sqft |
Source: | ||
| 5/23/2025 | Contingent | $449,000$192/sqft |
Source: | ||
![[object Object]](https://photos.zillowstatic.com/fp/7a3d98500b10c51f34ec56d7f4008e3b-p_i.jpg)
