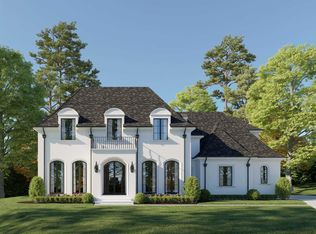Sold for $2,390,000
$2,390,000
1529 Grand Willow Way, Raleigh, NC 27614
5beds
6,047sqft
Single Family Residence, Residential
Built in 2018
1.09 Acres Lot
$2,615,700 Zestimate®
$395/sqft
$7,596 Estimated rent
Home value
$2,615,700
$2.43M - $2.82M
$7,596/mo
Zestimate® history
Loading...
Owner options
Explore your selling options
What's special
Introducing a Luxurious Estate that Epitomizes Opulence and Functionality. A circular driveway and meticulously landscaped surroundings set the tone for this remarkable residence. Inside, multi-panel glass doors lead to a spacious covered porch with cathedral ceilings and a Masonry outdoor kitchen. The Master Suite boasts its own privacy deck, Lavish Spa Bath w/double vanities, an oversized zero-entry shower and freestanding tub, massive walk-in closet! 5 BR, 6 full baths, and 2 partial baths. Entertainment options abound with a Media Rm, Game Rm, and a Beamed Family Rm with a 42" fireplace. The chef's kitchen includes state-of-the-art Dacor appliances, built-in refrigerator, Large Island, and a fully equipped Prep Kitchen. Breakfast area and separate dining rm, w/butler's pantry. Hardwood floors, Exercise Room, a full house generator, and water filtration system add to the appeal. A 4-car garage, conditioned storage, and workshop provide practical spaces, while the property offers room for a future pool. This home is a masterpiece of luxury living, blending design and functionality for an extraordinary lifestyle.
Zillow last checked: 8 hours ago
Listing updated: October 27, 2025 at 11:57pm
Listed by:
Leslie Young 919-280-5401,
Coldwell Banker HPW,
John Young 919-271-8820,
Coldwell Banker HPW
Bought with:
Aisha Buttar, 301029
Coldwell Banker Advantage
Source: Doorify MLS,MLS#: 2539412
Facts & features
Interior
Bedrooms & bathrooms
- Bedrooms: 5
- Bathrooms: 8
- Full bathrooms: 6
- 1/2 bathrooms: 2
Heating
- Forced Air, Natural Gas, Zoned
Cooling
- Central Air, Zoned
Appliances
- Included: Convection Oven, Dishwasher, Double Oven, Gas Range, Microwave, Plumbed For Ice Maker, Range Hood, Refrigerator, Self Cleaning Oven, Tankless Water Heater, Water Purifier
- Laundry: Laundry Room, Main Level
Features
- Bathtub Only, Bookcases, Pantry, Cathedral Ceiling(s), Coffered Ceiling(s), Double Vanity, Entrance Foyer, Granite Counters, High Ceilings, Master Downstairs, Quartz Counters, Room Over Garage, Separate Shower, Shower Only, Smooth Ceilings, Storage, Tray Ceiling(s), Vaulted Ceiling(s), Walk-In Closet(s), Walk-In Shower, Water Closet, Wet Bar
- Flooring: Carpet, Ceramic Tile, Hardwood
- Windows: Blinds, Insulated Windows
- Basement: Crawl Space
- Number of fireplaces: 1
- Fireplace features: Family Room, Gas Log
Interior area
- Total structure area: 6,047
- Total interior livable area: 6,047 sqft
- Finished area above ground: 6,047
- Finished area below ground: 0
Property
Parking
- Total spaces: 4
- Parking features: Circular Driveway, Concrete, Driveway, Garage, Garage Door Opener, Garage Faces Side, Workshop in Garage
- Garage spaces: 4
Features
- Levels: Two
- Stories: 2
- Patio & porch: Covered, Deck, Patio, Porch
- Exterior features: Gas Grill, In Parade of Homes, Rain Gutters
- Has view: Yes
Lot
- Size: 1.09 Acres
- Features: Hardwood Trees, Landscaped
Details
- Additional structures: Shed(s), Storage
- Parcel number: 1718183307
Construction
Type & style
- Home type: SingleFamily
- Architectural style: Transitional
- Property subtype: Single Family Residence, Residential
Materials
- Board & Batten Siding, Fiber Cement
Condition
- New construction: No
- Year built: 2018
Details
- Builder name: Blue Heron Signature Homes
Utilities & green energy
- Sewer: Septic Tank
- Water: Public
- Utilities for property: Cable Available
Green energy
- Energy efficient items: Thermostat
Community & neighborhood
Location
- Region: Raleigh
- Subdivision: Avalaire
HOA & financial
HOA
- Has HOA: Yes
- HOA fee: $448 quarterly
- Services included: Insurance, Storm Water Maintenance
Price history
| Date | Event | Price |
|---|---|---|
| 12/20/2023 | Sold | $2,390,000-0.4%$395/sqft |
Source: | ||
| 11/11/2023 | Pending sale | $2,399,000$397/sqft |
Source: | ||
| 11/11/2023 | Contingent | $2,399,000$397/sqft |
Source: | ||
| 10/27/2023 | Listed for sale | $2,399,000+50%$397/sqft |
Source: | ||
| 5/3/2019 | Sold | $1,599,000$264/sqft |
Source: | ||
Public tax history
| Year | Property taxes | Tax assessment |
|---|---|---|
| 2025 | $15,220 +3% | $2,376,406 |
| 2024 | $14,777 +14.9% | $2,376,406 +44.2% |
| 2023 | $12,866 +7.9% | $1,647,560 |
Find assessor info on the county website
Neighborhood: 27614
Nearby schools
GreatSchools rating
- 3/10Brassfield ElementaryGrades: K-5Distance: 1.3 mi
- 8/10West Millbrook MiddleGrades: 6-8Distance: 1.7 mi
- 6/10Millbrook HighGrades: 9-12Distance: 3.6 mi
Schools provided by the listing agent
- Elementary: Wake - Brassfield
- Middle: Wake - West Millbrook
- High: Wake - Millbrook
Source: Doorify MLS. This data may not be complete. We recommend contacting the local school district to confirm school assignments for this home.
Get a cash offer in 3 minutes
Find out how much your home could sell for in as little as 3 minutes with a no-obligation cash offer.
Estimated market value$2,615,700
Get a cash offer in 3 minutes
Find out how much your home could sell for in as little as 3 minutes with a no-obligation cash offer.
Estimated market value
$2,615,700
