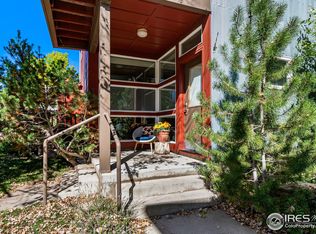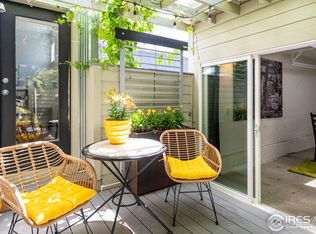Sold for $750,000
$750,000
1529 Easy Rider Ln #201, Boulder, CO 80304
2beds
977sqft
Attached Dwelling, Condominium
Built in 2004
-- sqft lot
$722,800 Zestimate®
$768/sqft
$2,775 Estimated rent
Home value
$722,800
$672,000 - $781,000
$2,775/mo
Zestimate® history
Loading...
Owner options
Explore your selling options
What's special
This one is a STUNNER! Envisioned by acclaimed Boulder architectural firm, Caddis Collaborative, this home embraces urban living and design. Now you can enjoy affordable luxury living in the heart of Boulder's lively Holiday neighborhood. This sophisticated yet understated condo offers a spacious and versatile design that works great for those needing a home office or optional guest room. The open floor plan is bathed in natural light, thanks to tall windows that create a light and inviting atmosphere throughout. Step into the gourmet kitchen, equipped with top-of-the-line appliances including a Subzero refrigerator and a Wolf 30" range. The sleek silestone countertops, custom cabinetry, and ample storage space make this kitchen a sheer delight. Concrete floors with radiant heat provide a warm, cozy ambiance during the cooler months, grounding the space with modern elegance. Enjoy seamless indoor-outdoor living with your outdoor patio oasis, ideal for soaking up a few rays or entertaining friends. The condo's location is unbeatable-private and quiet, yet just steps away from local favorites like Amante Coffee, Protos Pizza, and the vibrant dining scene of North Boulder. You'll even have some of Boulder's top hiking trails not far your doorstep, offering endless opportunities for adventure and enjoying leisure time. With impeccable design and prime location, this condo is truly move-in ready. Embrace the ultimate Boulder lifestyle in a home that balances luxury and convenience. LIVE BOLDER, LOVE BOULDER!
Zillow last checked: 8 hours ago
Listing updated: June 24, 2025 at 03:18am
Listed by:
Marybeth Emerson 720-394-1997,
The Agency - Boulder
Bought with:
Fred Dodds
WK Real Estate
Source: IRES,MLS#: 1010032
Facts & features
Interior
Bedrooms & bathrooms
- Bedrooms: 2
- Bathrooms: 1
- Full bathrooms: 1
- Main level bedrooms: 2
Primary bedroom
- Area: 121
- Dimensions: 11 x 11
Bedroom 2
- Area: 100
- Dimensions: 10 x 10
Kitchen
- Area: 110
- Dimensions: 10 x 11
Living room
- Area: 196
- Dimensions: 14 x 14
Heating
- Zoned, Radiant
Cooling
- Wall/Window Unit(s)
Appliances
- Included: Gas Range/Oven, Dishwasher, Refrigerator, Washer, Dryer, Microwave, Disposal
- Laundry: Washer/Dryer Hookups
Features
- Eat-in Kitchen, Cathedral/Vaulted Ceilings, Open Floorplan, Walk-In Closet(s), Open Floor Plan, Walk-in Closet
- Windows: Window Coverings, Skylight(s), Double Pane Windows, Skylights
- Basement: None
Interior area
- Total structure area: 977
- Total interior livable area: 977 sqft
- Finished area above ground: 977
- Finished area below ground: 0
Property
Parking
- Total spaces: 1
- Parking features: Garage Door Opener
- Garage spaces: 1
- Details: Garage Type: Detached
Features
- Stories: 1
- Entry location: 2nd Floor
- Patio & porch: Deck
- Has view: Yes
- View description: Hills
Lot
- Features: Curbs, Gutters, Sidewalks
Details
- Parcel number: R0508085
- Zoning: RES
- Special conditions: Private Owner
Construction
Type & style
- Home type: Condo
- Architectural style: Contemporary/Modern,Ranch
- Property subtype: Attached Dwelling, Condominium
- Attached to another structure: Yes
Materials
- Metal Siding, Stucco, Wood Siding
- Roof: Rubber
Condition
- Not New, Previously Owned
- New construction: No
- Year built: 2004
Utilities & green energy
- Electric: Electric, Xcel
- Gas: Natural Gas, Xcel
- Sewer: City Sewer
- Water: City Water, City of Boulder
- Utilities for property: Natural Gas Available, Electricity Available
Green energy
- Energy generation: Solar
Community & neighborhood
Security
- Security features: Fire Alarm
Community
- Community features: Park, Extra Storage
Location
- Region: Boulder
- Subdivision: Studio Mews Condos 2nd Supp
HOA & financial
HOA
- Has HOA: Yes
- HOA fee: $448 monthly
- Services included: Common Amenities, Trash, Snow Removal, Security, Management, Maintenance Structure, Water/Sewer, Insurance
Other
Other facts
- Listing terms: Cash,Conventional
- Road surface type: Paved, Asphalt
Price history
| Date | Event | Price |
|---|---|---|
| 6/24/2024 | Sold | $750,000$768/sqft |
Source: | ||
| 5/30/2024 | Pending sale | $750,000$768/sqft |
Source: | ||
| 5/24/2024 | Listed for sale | $750,000+21%$768/sqft |
Source: | ||
| 2/24/2022 | Listing removed | -- |
Source: Zillow Rental Network Premium Report a problem | ||
| 2/17/2022 | Listed for rent | $2,700+3.8%$3/sqft |
Source: Zillow Rental Network Premium Report a problem | ||
Public tax history
| Year | Property taxes | Tax assessment |
|---|---|---|
| 2025 | $4,321 +1.8% | $45,613 -12.2% |
| 2024 | $4,243 +3.8% | $51,952 -1% |
| 2023 | $4,088 +4.8% | $52,456 +21.4% |
Find assessor info on the county website
Neighborhood: 80304
Nearby schools
GreatSchools rating
- 7/10Crest View Elementary SchoolGrades: K-5Distance: 0.7 mi
- 7/10Centennial Middle SchoolGrades: 6-8Distance: 1.2 mi
- 10/10Boulder High SchoolGrades: 9-12Distance: 3.2 mi
Schools provided by the listing agent
- Elementary: Crest View
- Middle: Centennial
- High: Boulder
Source: IRES. This data may not be complete. We recommend contacting the local school district to confirm school assignments for this home.

Get pre-qualified for a loan
At Zillow Home Loans, we can pre-qualify you in as little as 5 minutes with no impact to your credit score.An equal housing lender. NMLS #10287.

