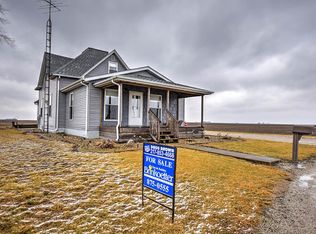Sold for $230,000
$230,000
1529 E 2300 North Rd, Findlay, IL 62534
3beds
1,568sqft
Single Family Residence
Built in 1977
5 Acres Lot
$235,300 Zestimate®
$147/sqft
$1,549 Estimated rent
Home value
$235,300
Estimated sales range
Not available
$1,549/mo
Zestimate® history
Loading...
Owner options
Explore your selling options
What's special
Country living at its best with 5 acres, a big barn and a beautiful all remodeled home! Fine detail went into this gorgeous home with all new kitchen, bathrooms, plumbing, electrical, garage doors and so much more. With all modern fixtures and all stainless appliances you will love the new kitchen! A large living room with a brick fireplace that could be converted back to a wood burning or gas. The bedrooms are all great size with good closets and the primary suite features a beautiful full bathroom. The hall bath is also tastefully done! A very functional laundry room with a soak sink, broom closet and lots of storage space. If a large garage is what you are looking for you have found it here! A finished three car attached garage that you can utilize for vehicle storage, or extra living space. EJ Rural Water is available at road. So much to offer here so come take a look! Room sizes have not been professionally measured and are approximate.
Zillow last checked: 8 hours ago
Listing updated: June 20, 2025 at 10:57am
Listed by:
Glenda Sphar 217-774-4044,
Glenda Sphar Realty
Bought with:
Glenda Sphar, 471022177
Glenda Sphar Realty
Source: CIBR,MLS#: 6250757 Originating MLS: Central Illinois Board Of REALTORS
Originating MLS: Central Illinois Board Of REALTORS
Facts & features
Interior
Bedrooms & bathrooms
- Bedrooms: 3
- Bathrooms: 2
- Full bathrooms: 2
Primary bedroom
- Description: Flooring: Vinyl
- Level: Main
- Width: 13
Bedroom
- Description: Flooring: Vinyl
- Level: Main
- Width: 12
Bedroom
- Description: Flooring: Vinyl
- Level: Main
Primary bathroom
- Level: Main
- Dimensions: 0 x 0
Other
- Features: Tub Shower
- Level: Main
- Dimensions: 0 x 0
Kitchen
- Description: Flooring: Vinyl
- Level: Main
Laundry
- Description: Flooring: Vinyl
- Level: Main
Living room
- Description: Flooring: Vinyl
- Level: Main
Heating
- Forced Air, Gas, Propane
Cooling
- Central Air
Appliances
- Included: Dryer, Dishwasher, Gas Water Heater, Microwave, Range, Refrigerator, Washer, Water Softener
- Laundry: Main Level
Features
- Attic, Bath in Primary Bedroom, Main Level Primary
- Windows: Replacement Windows
- Basement: Crawl Space
- Number of fireplaces: 1
Interior area
- Total structure area: 1,568
- Total interior livable area: 1,568 sqft
- Finished area above ground: 1,568
Property
Parking
- Total spaces: 3
- Parking features: Attached, Garage
- Attached garage spaces: 3
Features
- Levels: One
- Stories: 1
- Patio & porch: Front Porch, Open, Patio
Lot
- Size: 5 Acres
Details
- Parcel number: 14042200300003
- Zoning: AGR
- Special conditions: None
Construction
Type & style
- Home type: SingleFamily
- Architectural style: Ranch
- Property subtype: Single Family Residence
Materials
- Brick, Vinyl Siding
- Foundation: Crawlspace
- Roof: Shingle
Condition
- Year built: 1977
Utilities & green energy
- Sewer: Septic Tank
- Water: Well
Community & neighborhood
Location
- Region: Findlay
Other
Other facts
- Road surface type: Concrete, Gravel
Price history
| Date | Event | Price |
|---|---|---|
| 6/20/2025 | Sold | $230,000-1.9%$147/sqft |
Source: | ||
| 5/29/2025 | Pending sale | $234,500$150/sqft |
Source: | ||
| 4/14/2025 | Contingent | $234,500$150/sqft |
Source: | ||
| 4/10/2025 | Listed for sale | $234,500-7.9%$150/sqft |
Source: | ||
| 3/22/2025 | Contingent | $254,500$162/sqft |
Source: | ||
Public tax history
| Year | Property taxes | Tax assessment |
|---|---|---|
| 2023 | $2,547 +7.5% | $41,710 +7.1% |
| 2022 | $2,370 +4.1% | $38,931 +4.5% |
| 2021 | $2,276 -1% | $37,269 +0.4% |
Find assessor info on the county website
Neighborhood: 62534
Nearby schools
GreatSchools rating
- 7/10Okaw Valley Middle SchoolGrades: 5-8Distance: 5.6 mi
- 8/10Okaw Valley High SchoolGrades: 9-12Distance: 8.8 mi
- 7/10Okaw Valley Elementary SchoolGrades: PK-4Distance: 9.2 mi
Schools provided by the listing agent
- District: Okaw Valley Dist. 302
Source: CIBR. This data may not be complete. We recommend contacting the local school district to confirm school assignments for this home.

Get pre-qualified for a loan
At Zillow Home Loans, we can pre-qualify you in as little as 5 minutes with no impact to your credit score.An equal housing lender. NMLS #10287.
