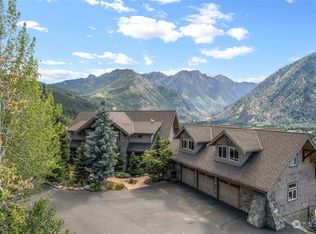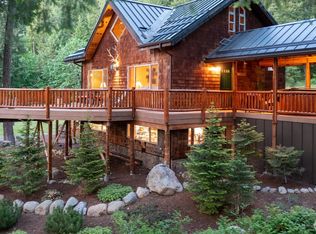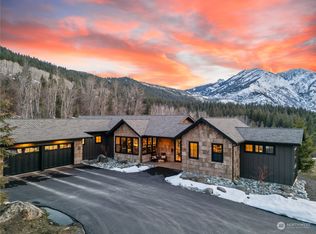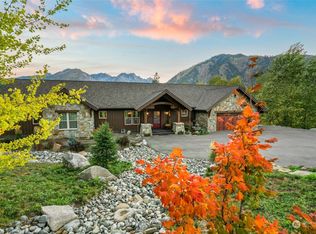Sold
Listed by:
Lisa Boyle,
Real Broker LLC
Bought with: Leavenworth Real Estate, Inc.
$1,197,000
1529 Dempsey Rd, Leavenworth, WA 98826
2beds
1,120sqft
Single Family Residence
Built in 2021
1.1 Acres Lot
$1,214,500 Zestimate®
$1,069/sqft
$2,015 Estimated rent
Home value
$1,214,500
$1.06M - $1.40M
$2,015/mo
Zestimate® history
Loading...
Owner options
Explore your selling options
What's special
Rare one-of-a-kind luxury property, where unmatched beauty & modern sophistication meet. Perched on one of the most coveted lots in the area w/unobstructed panoramic views of Leavenworth & Enchantment Mountains. Inside, you'll find a perfect blend of modern rustic elegance, w/soaring ceilings & exposed wood beams creating a warm, expansive atmosphere. High-end finishes & heated bathroom/shower flooring add to the lavish feel. Adorable bunk shed provides ample room for guests while the private sauna gives you a place to unwind w/a serene, spa-like experience. Boasting an 840 Sq. Ft. garage, 3 bed septic system AND architect-designed, ready-to-build renderings for a Primary Bedroom w/Ensuite, offering seamless expansion possibilities.
Zillow last checked: 8 hours ago
Listing updated: April 07, 2025 at 04:03am
Listed by:
Lisa Boyle,
Real Broker LLC
Bought with:
Tyler Vickrey, 25008613
Leavenworth Real Estate, Inc.
Source: NWMLS,MLS#: 2324063
Facts & features
Interior
Bedrooms & bathrooms
- Bedrooms: 2
- Bathrooms: 1
- Full bathrooms: 1
- Main level bathrooms: 1
- Main level bedrooms: 1
Bedroom
- Description: Detached "Bunk Room": Shed, Stand Alone Unit, Not located in Garage
- Level: Garage
Bedroom
- Level: Main
Bathroom full
- Level: Main
Dining room
- Level: Main
Entry hall
- Level: Main
Kitchen with eating space
- Level: Main
Living room
- Level: Main
Heating
- Fireplace(s), Forced Air, Heat Pump
Cooling
- Central Air, Forced Air, Heat Pump
Appliances
- Included: Dishwasher(s), Dryer(s), Disposal, Microwave(s), Refrigerator(s), Stove(s)/Range(s), Washer(s), Garbage Disposal, Water Heater: Electric, Water Heater Location: Hall Closet
Features
- Dining Room
- Flooring: Hardwood, Slate
- Windows: Double Pane/Storm Window
- Basement: None
- Number of fireplaces: 3
- Fireplace features: Gas, Wood Burning, Main Level: 3, Fireplace
Interior area
- Total structure area: 1,120
- Total interior livable area: 1,120 sqft
Property
Parking
- Total spaces: 2
- Parking features: Driveway, Detached Garage, Off Street, RV Parking
- Garage spaces: 2
Features
- Levels: One
- Stories: 1
- Entry location: Main
- Patio & porch: Double Pane/Storm Window, Dining Room, Fireplace, Hardwood, Vaulted Ceiling(s), Walk-In Closet(s), Water Heater
- Has view: Yes
- View description: City, Mountain(s), Territorial
Lot
- Size: 1.10 Acres
- Features: Dead End Street, Paved, Secluded, Deck, High Speed Internet, Irrigation, Outbuildings, Patio, Propane, RV Parking, Shop
- Topography: Level,Partial Slope,Sloped,Steep Slope
- Residential vegetation: Garden Space, Wooded
Details
- Parcel number: 241724130110
- Zoning: RR5
- Zoning description: Jurisdiction: County
- Special conditions: Standard
- Other equipment: Leased Equipment: Propane Tank(s)
Construction
Type & style
- Home type: SingleFamily
- Architectural style: Northwest Contemporary
- Property subtype: Single Family Residence
Materials
- Metal/Vinyl, Wood Siding
- Foundation: Poured Concrete
- Roof: Metal
Condition
- Very Good
- Year built: 2021
- Major remodel year: 2021
Utilities & green energy
- Electric: Company: Chelan County PUD
- Sewer: Septic Tank, Company: Private Septic
- Water: Shared Well, Company: Shared Well
Community & neighborhood
Location
- Region: Leavenworth
- Subdivision: Leavenworth
HOA & financial
HOA
- HOA fee: $65 monthly
Other
Other facts
- Listing terms: Cash Out,Conventional,FHA,VA Loan
- Cumulative days on market: 58 days
Price history
| Date | Event | Price |
|---|---|---|
| 3/7/2025 | Sold | $1,197,000-7.6%$1,069/sqft |
Source: | ||
| 1/29/2025 | Pending sale | $1,295,000$1,156/sqft |
Source: | ||
| 1/19/2025 | Listed for sale | $1,295,000+1080.1%$1,156/sqft |
Source: | ||
| 5/12/2020 | Sold | $109,732$98/sqft |
Source: Public Record Report a problem | ||
Public tax history
| Year | Property taxes | Tax assessment |
|---|---|---|
| 2024 | $7,527 +16.9% | $958,580 +11.3% |
| 2023 | $6,439 +9.1% | $860,883 +17% |
| 2022 | $5,899 +17.3% | $735,873 +38.7% |
Find assessor info on the county website
Neighborhood: 98826
Nearby schools
GreatSchools rating
- NAPeshastin Dryden Elementary SchoolGrades: PK-2Distance: 2.4 mi
- 5/10Icicle River Middle SchoolGrades: 6-8Distance: 2.8 mi
- 7/10Cascade High SchoolGrades: 9-12Distance: 2.8 mi
Schools provided by the listing agent
- Middle: Icicle River Mid
- High: Cascade High
Source: NWMLS. This data may not be complete. We recommend contacting the local school district to confirm school assignments for this home.

Get pre-qualified for a loan
At Zillow Home Loans, we can pre-qualify you in as little as 5 minutes with no impact to your credit score.An equal housing lender. NMLS #10287.



