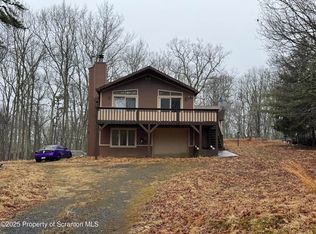Sold for $343,000 on 08/19/23
$343,000
1529 Deer Run, Bushkill, PA 18324
3beds
2,485sqft
Single Family Residence
Built in 2007
0.34 Acres Lot
$360,800 Zestimate®
$138/sqft
$2,459 Estimated rent
Home value
$360,800
$343,000 - $379,000
$2,459/mo
Zestimate® history
Loading...
Owner options
Explore your selling options
What's special
The GRANDEUR of this home will leave you speechless. The contemporary style mixed with immaculate maintenance make this show stopper a MUST see. Nestled in the wooded ambiance of the Poconos, in a community with pools, basketball courts, horseback riding and minutes into beautiful East Stroudsburg for shopping and dining OR into the quaint town of Milford for festivities. There is an outside deck, den, FULL basement with office and room to spare! This home exudes comfort with the private setting, spacious backyard with plenty of entertaining SPACE indoor and OUTDOOR it will have your guests begging for an invite back! STR rental allow with community and township compliance/permits., Beds Description: 2+BED 2nd, Beds Description: 1BedLL, Baths: 1/2 Bath Lev 1, Baths: 2 Bath Lev 2, Eating Area: Formal DN Room, Eating Area: Modern KT
Zillow last checked: 8 hours ago
Listing updated: September 03, 2024 at 10:33pm
Listed by:
Ashlie Eckert 570-985-4826,
Berkshire Hathaway HomeServices Pocono Real Estate LV,
Megan Vennie 570-470-0678,
Berkshire Hathaway HomeServices Pocono Real Estate LV
Bought with:
Lori Beth Kistle, RS347575
Davis R. Chant - Lake Wallenpaupack
Source: PWAR,MLS#: PW231919
Facts & features
Interior
Bedrooms & bathrooms
- Bedrooms: 3
- Bathrooms: 3
- Full bathrooms: 2
- 1/2 bathrooms: 1
Bedroom 1
- Area: 193.8
- Dimensions: 17 x 11.4
Bedroom 2
- Area: 126.5
- Dimensions: 11.5 x 11
Bedroom 3
- Area: 157.32
- Dimensions: 13.8 x 11.4
Bathroom 1
- Area: 22.4
- Dimensions: 3.5 x 6.4
Bathroom 2
- Area: 24
- Dimensions: 4 x 6
Bonus room
- Area: 78.4
- Dimensions: 11.2 x 7
Den
- Area: 63
- Dimensions: 10.5 x 6
Dining room
- Area: 120.75
- Dimensions: 11.5 x 10.5
Family room
- Area: 208
- Dimensions: 16 x 13
Kitchen
- Area: 182
- Dimensions: 14 x 13
Living room
- Area: 181.7
- Dimensions: 15.8 x 11.5
Heating
- Electric, Hot Water, Heat Pump, Forced Air
Cooling
- Central Air
Appliances
- Included: Dryer, Washer, Self Cleaning Oven, Refrigerator, Microwave, Dishwasher
Features
- Cathedral Ceiling(s), Eat-in Kitchen
- Flooring: Hardwood
- Basement: Finished,Full
- Has fireplace: Yes
- Fireplace features: Family Room, Wood Burning
Interior area
- Total structure area: 2,905
- Total interior livable area: 2,485 sqft
Property
Parking
- Total spaces: 1
- Parking features: Attached, See Remarks, Paved, Other, Off Street, Garage Door Opener, Garage, Driveway
- Garage spaces: 1
- Has uncovered spaces: Yes
Features
- Levels: Three Or More,Two
- Stories: 3
- Patio & porch: Deck
- Pool features: Outdoor Pool, Community
- Has view: Yes
- Body of water: None
Lot
- Size: 0.34 Acres
- Features: Views, Wooded
Details
- Additional structures: Outbuilding, Workshop, Storage, Shed(s)
- Parcel number: 182.010189 040871
- Zoning description: Residential
- Horses can be raised: Yes
- Horse amenities: Boarding Facilities
Construction
Type & style
- Home type: SingleFamily
- Architectural style: Contemporary
- Property subtype: Single Family Residence
Materials
- Stone, Vinyl Siding, Stucco
- Roof: Asphalt,Fiberglass
Condition
- Year built: 2007
Utilities & green energy
- Sewer: Septic Tank
- Utilities for property: Cable Available
Community & neighborhood
Security
- Security features: Smoke Detector(s), See Remarks
Community
- Community features: Clubhouse, Pool
Location
- Region: Bushkill
- Subdivision: Pocono Ranchlands
HOA & financial
HOA
- Has HOA: Yes
- HOA fee: $1,552 monthly
- Amenities included: Ski Accessible, Trash
- Second HOA fee: $1,552 one time
Other
Other facts
- Listing terms: Cash,VA Loan,FHA,Conventional
Price history
| Date | Event | Price |
|---|---|---|
| 8/19/2023 | Sold | $343,000-6%$138/sqft |
Source: | ||
| 7/3/2023 | Pending sale | $365,000$147/sqft |
Source: | ||
| 6/23/2023 | Listed for sale | $365,000+21.7%$147/sqft |
Source: | ||
| 7/13/2022 | Sold | $300,000-4.8%$121/sqft |
Source: PMAR #PM-96586 | ||
| 4/29/2022 | Listed for sale | $315,000+43.2%$127/sqft |
Source: PMAR #PM-96586 | ||
Public tax history
| Year | Property taxes | Tax assessment |
|---|---|---|
| 2025 | $4,869 +1.6% | $29,680 |
| 2024 | $4,794 +1.5% | $29,680 |
| 2023 | $4,721 +3.2% | $29,680 |
Find assessor info on the county website
Neighborhood: 18324
Nearby schools
GreatSchools rating
- 6/10Bushkill El SchoolGrades: K-5Distance: 2.3 mi
- 3/10Lehman Intermediate SchoolGrades: 6-8Distance: 2.1 mi
- 3/10East Stroudsburg Senior High School NorthGrades: 9-12Distance: 2 mi

Get pre-qualified for a loan
At Zillow Home Loans, we can pre-qualify you in as little as 5 minutes with no impact to your credit score.An equal housing lender. NMLS #10287.
Sell for more on Zillow
Get a free Zillow Showcase℠ listing and you could sell for .
$360,800
2% more+ $7,216
With Zillow Showcase(estimated)
$368,016