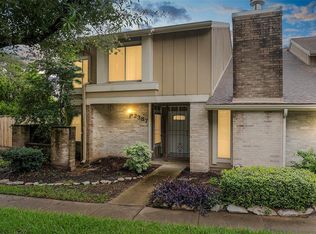Tucked within a gated community in Houston's Energy Corridor, this impeccably maintained corner-lot home offers comfort, style, and convenience. The open-concept layout features a chef-inspired kitchen with stainless steel appliances, a large island, and a generous pantry, flowing seamlessly into the dining and family areas perfect for both entertaining and everyday living. Upstairs, the spacious primary suite includes dual sinks and a walk-in closet, while two additional bedrooms and a flex space provide versatility. A drop zone by the garage keeps things organized, and the private backyard is ideal for relaxing. Enjoy easy access to major highways, nearby trails for your furry friend, and built-in energy-efficient features that help lower utility bills. This move-in ready home is a rare rental opportunity in West Houston.
Copyright notice - Data provided by HAR.com 2022 - All information provided should be independently verified.
House for rent
$2,700/mo
1529 Beach Oak Dr, Houston, TX 77084
3beds
1,712sqft
Price may not include required fees and charges.
Singlefamily
Available now
No pets
Electric, ceiling fan
-- Laundry
2 Attached garage spaces parking
Natural gas
What's special
Private backyardStainless steel appliancesCorner-lot homeWalk-in closetChef-inspired kitchenLarge islandDual sinks
- 21 days
- on Zillow |
- -- |
- -- |
Travel times
Get serious about saving for a home
Consider a first-time homebuyer savings account designed to grow your down payment with up to a 6% match & 4.15% APY.
Facts & features
Interior
Bedrooms & bathrooms
- Bedrooms: 3
- Bathrooms: 3
- Full bathrooms: 2
- 1/2 bathrooms: 1
Heating
- Natural Gas
Cooling
- Electric, Ceiling Fan
Appliances
- Included: Dishwasher, Disposal, Microwave
Features
- All Bedrooms Up, Ceiling Fan(s), Walk In Closet, Walk-In Closet(s)
- Flooring: Carpet
Interior area
- Total interior livable area: 1,712 sqft
Property
Parking
- Total spaces: 2
- Parking features: Attached, Covered
- Has attached garage: Yes
- Details: Contact manager
Features
- Stories: 2
- Exterior features: 0 Up To 1/4 Acre, All Bedrooms Up, Attached, Back Yard, Corner Lot, Heating: Gas, Lot Features: Back Yard, Corner Lot, Subdivided, 0 Up To 1/4 Acre, Pets - No, Subdivided, Walk In Closet, Walk-In Closet(s)
Details
- Parcel number: 1416380030011
Construction
Type & style
- Home type: SingleFamily
- Property subtype: SingleFamily
Condition
- Year built: 2021
Community & HOA
Location
- Region: Houston
Financial & listing details
- Lease term: Long Term,12 Months,6 Months
Price history
| Date | Event | Price |
|---|---|---|
| 6/20/2025 | Listed for rent | $2,700$2/sqft |
Source: | ||
| 5/31/2025 | Listing removed | $2,700$2/sqft |
Source: | ||
| 5/29/2025 | Price change | $2,700-15.6%$2/sqft |
Source: | ||
| 4/25/2025 | Price change | $3,200-8.6%$2/sqft |
Source: | ||
| 4/8/2025 | Listed for rent | $3,500+16.7%$2/sqft |
Source: | ||
![[object Object]](https://photos.zillowstatic.com/fp/eea13a422583a51fbe708ede6aeba3df-p_i.jpg)
