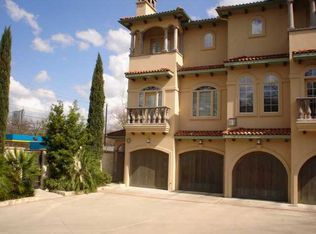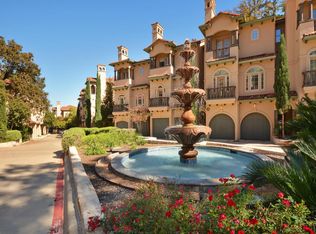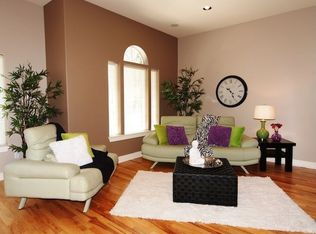Gorgeous condo in amazing location - walking distance to Zilker Park, SoCo & downtown! Recently remodeled w/ wood floors, gourmet kit w/ prof grade appliances & spa like master bath. The floor plan is open & light-filled w/great separation of public & private space. The serene master suite w/two walk-in closets & a private balcony has the feeling of being in a tree house. In addition to two bedroom suites, there is a flex space w/closet & full bath on the first level.
This property is off market, which means it's not currently listed for sale or rent on Zillow. This may be different from what's available on other websites or public sources.


