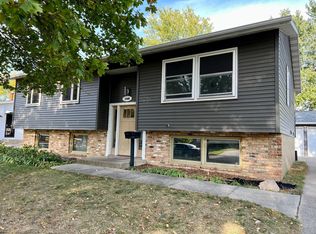Move right in to this fantastic 3 bed, 3 bath, two story home located on a tree lined street close to downtown. You'll love this charming home featuring 3 bedrooms on one level, including a size-able master bedroom with private bathroom.Oversized two car garage is extra deep for a workshop or ample storage space. Enjoy your evenings relaxing under the pergola looking at your beautifully landscaped, fully fenced backyard.Lower level offers a large family room, laundry, and even more storage. You won't want to miss this one!
This property is off market, which means it's not currently listed for sale or rent on Zillow. This may be different from what's available on other websites or public sources.
