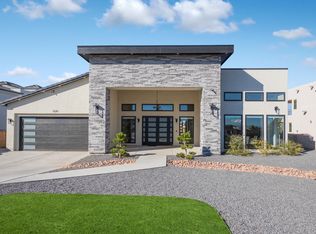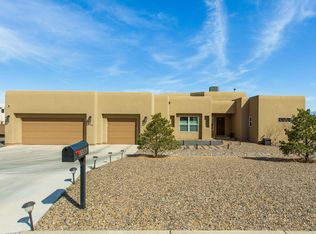Sold on 12/19/25
Price Unknown
1529 22nd Ave SE, Rio Rancho, NM 87124
4beds
3,578sqft
Single Family Residence
Built in 2008
0.5 Acres Lot
$771,100 Zestimate®
$--/sqft
$3,058 Estimated rent
Home value
$771,100
$733,000 - $810,000
$3,058/mo
Zestimate® history
Loading...
Owner options
Explore your selling options
What's special
Welcome to this exceptional custom home in the desirable Vista Montebella community! Perfectly situated on a generous half-acre lot, this property is designed for seamless indoor/outdoor living with expansive patios and balconies that capture breathtaking mountain views. The chef's kitchen is a true showpiece, featuring granite countertops, rich cherry cabinetry, and premium stainless steel appliances. A cozy gas kiva fireplace creates a warm centerpiece in the inviting family room. The luxurious first-floor owner's suite offers a spa-inspired retreat with a jetted tub, steam shower, and oversized walk-in closet. An additional bedroom and full bath are conveniently located on the main level. Upstairs, discover a spacious loft with a wet bar--ideal for entertaining or relaxing with guests.
Zillow last checked: 8 hours ago
Listing updated: December 22, 2025 at 09:58am
Listed by:
Medina Real Estate Inc 505-375-2062,
Keller Williams Realty
Bought with:
Medina Real Estate Inc
Keller Williams Realty
Source: SWMLS,MLS#: 1090927
Facts & features
Interior
Bedrooms & bathrooms
- Bedrooms: 4
- Bathrooms: 3
- Full bathrooms: 3
Primary bedroom
- Level: Main
- Area: 241.6
- Dimensions: 15.1 x 16
Kitchen
- Level: Main
- Area: 204.12
- Dimensions: 12.6 x 16.2
Living room
- Level: Main
- Area: 488.04
- Dimensions: 19.6 x 24.9
Heating
- Central, Forced Air, Multiple Heating Units, Natural Gas
Cooling
- Multi Units, Refrigerated
Appliances
- Laundry: Washer Hookup, Electric Dryer Hookup, Gas Dryer Hookup
Features
- Wet Bar, Ceiling Fan(s), Dual Sinks, Entrance Foyer, Great Room, High Ceilings, High Speed Internet, Jetted Tub, Kitchen Island, Loft, Multiple Living Areas, Main Level Primary, Pantry, Separate Shower, Walk-In Closet(s)
- Flooring: Carpet, Tile, Wood
- Windows: Thermal Windows
- Has basement: No
- Number of fireplaces: 2
- Fireplace features: Gas Log
Interior area
- Total structure area: 3,578
- Total interior livable area: 3,578 sqft
Property
Parking
- Total spaces: 3
- Parking features: Attached, Finished Garage, Garage, Garage Door Opener
- Attached garage spaces: 3
Features
- Levels: Two
- Stories: 2
- Patio & porch: Balcony, Covered, Deck, Open, Patio
- Exterior features: Balcony, Deck, Private Yard
Lot
- Size: 0.50 Acres
Details
- Additional structures: None
- Parcel number: 1011067110130
- Zoning description: R-1
Construction
Type & style
- Home type: SingleFamily
- Property subtype: Single Family Residence
Materials
- Frame, Stucco
- Foundation: Slab
- Roof: Bitumen,Mixed,Tile
Condition
- Resale
- New construction: No
- Year built: 2008
Details
- Builder name: Tierra Santa
Utilities & green energy
- Sewer: Septic Tank
- Water: Shared Well
- Utilities for property: Electricity Connected, Natural Gas Connected
Green energy
- Energy generation: Solar
Community & neighborhood
Security
- Security features: Security System, Smoke Detector(s)
Location
- Region: Rio Rancho
Other
Other facts
- Listing terms: Cash,Conventional,FHA,Owner May Carry,VA Loan
Price history
| Date | Event | Price |
|---|---|---|
| 12/19/2025 | Sold | -- |
Source: | ||
| 12/1/2025 | Pending sale | $789,000$221/sqft |
Source: | ||
| 11/21/2025 | Price change | $789,000-0.6%$221/sqft |
Source: | ||
| 10/26/2025 | Price change | $794,000-0.6%$222/sqft |
Source: | ||
| 9/5/2025 | Listed for sale | $799,000-5.4%$223/sqft |
Source: | ||
Public tax history
| Year | Property taxes | Tax assessment |
|---|---|---|
| 2025 | $7,001 -0.3% | $200,622 +3% |
| 2024 | $7,020 +2.6% | $194,778 +3% |
| 2023 | $6,839 +1.9% | $189,105 +3% |
Find assessor info on the county website
Neighborhood: Rio Rancho Estates
Nearby schools
GreatSchools rating
- 6/10Joe Harris ElementaryGrades: K-5Distance: 0.6 mi
- 5/10Lincoln Middle SchoolGrades: 6-8Distance: 2.7 mi
- 7/10Rio Rancho High SchoolGrades: 9-12Distance: 3.6 mi
Get a cash offer in 3 minutes
Find out how much your home could sell for in as little as 3 minutes with a no-obligation cash offer.
Estimated market value
$771,100
Get a cash offer in 3 minutes
Find out how much your home could sell for in as little as 3 minutes with a no-obligation cash offer.
Estimated market value
$771,100

