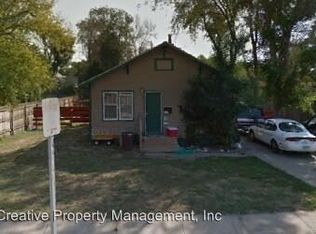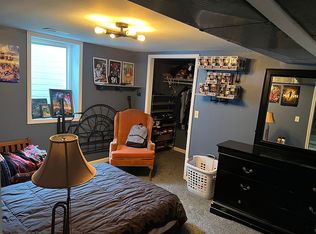Sold on 03/28/25
Price Unknown
1529 1st St SW, Minot, ND 58701
5beds
2baths
1,920sqft
Single Family Residence
Built in 1960
8,494.2 Square Feet Lot
$250,200 Zestimate®
$--/sqft
$2,050 Estimated rent
Home value
$250,200
$233,000 - $268,000
$2,050/mo
Zestimate® history
Loading...
Owner options
Explore your selling options
What's special
Looking for a spacious and affordable five-bedroom home? This charming property in southwest Minot offers exceptional value! Situated on a generously sized lot, this home features nearly 2,000 square feet of finished living space, five bedrooms, two bathrooms, and an attached single-stall garage. The kitchen, living room and main-floor bathroom have been recently updated with modern cabinetry and stylish tile flooring. The large eat-in island provides ample seating and eliminates the need for a separate kitchen table, making it a perfect spot for gathering. The three main-floor bedrooms showcase beautiful original hardwood floors, adding warmth and character to the home. The lower level offers a spacious family room, two additional bedrooms, a laundry room, a mechanical/storage area, and a convenient three-quarter bathroom. This home is move-in ready and waiting for its next owner to make it their own. Don't miss out on this incredible opportunity—contact your trusted REALTOR® today to schedule a private showing!
Zillow last checked: 8 hours ago
Listing updated: March 28, 2025 at 09:39am
Listed by:
Alexa vonGoltz 701-340-3906,
Realty ONE Group Magnum
Source: Minot MLS,MLS#: 250180
Facts & features
Interior
Bedrooms & bathrooms
- Bedrooms: 5
- Bathrooms: 2
- Main level bathrooms: 1
- Main level bedrooms: 3
Primary bedroom
- Level: Main
Bedroom 1
- Level: Main
Bedroom 2
- Level: Main
Bedroom 3
- Level: Lower
Bedroom 4
- Description: No Closet
- Level: Lower
Family room
- Level: Lower
Kitchen
- Level: Main
Living room
- Level: Main
Heating
- Forced Air, Natural Gas
Cooling
- Central Air
Appliances
- Included: Microwave, Dishwasher, Refrigerator, Washer, Dryer, Electric Range/Oven
- Laundry: Lower Level
Features
- Flooring: Laminate, Tile
- Basement: Finished,Full
- Has fireplace: No
Interior area
- Total structure area: 1,920
- Total interior livable area: 1,920 sqft
- Finished area above ground: 960
Property
Parking
- Total spaces: 1
- Parking features: Attached, Garage: Lights, Opener, Driveway: Concrete
- Attached garage spaces: 1
- Has uncovered spaces: Yes
Features
- Levels: One
- Stories: 1
- Patio & porch: Patio
- Fencing: Fenced
Lot
- Size: 8,494 sqft
Details
- Additional structures: Shed(s)
- Parcel number: MI25.300.000.0010
- Zoning: R1
Construction
Type & style
- Home type: SingleFamily
- Property subtype: Single Family Residence
Materials
- Foundation: Concrete Perimeter
- Roof: Asphalt
Condition
- New construction: No
- Year built: 1960
Utilities & green energy
- Sewer: City
- Water: City
Community & neighborhood
Location
- Region: Minot
Price history
| Date | Event | Price |
|---|---|---|
| 3/28/2025 | Sold | -- |
Source: | ||
| 2/3/2025 | Contingent | $212,000$110/sqft |
Source: | ||
| 1/28/2025 | Price change | $212,000-1.4%$110/sqft |
Source: | ||
| 11/27/2024 | Price change | $215,000-2.3%$112/sqft |
Source: | ||
| 11/11/2024 | Price change | $220,000-0.9%$115/sqft |
Source: | ||
Public tax history
| Year | Property taxes | Tax assessment |
|---|---|---|
| 2024 | $2,995 -4.1% | $205,000 +2.5% |
| 2023 | $3,124 | $200,000 +5.8% |
| 2022 | -- | $189,000 +4.4% |
Find assessor info on the county website
Neighborhood: 58701
Nearby schools
GreatSchools rating
- 7/10Washington Elementary SchoolGrades: PK-5Distance: 0.5 mi
- 5/10Jim Hill Middle SchoolGrades: 6-8Distance: 0.7 mi
- 6/10Magic City Campus High SchoolGrades: 11-12Distance: 0.9 mi
Schools provided by the listing agent
- District: Washington
Source: Minot MLS. This data may not be complete. We recommend contacting the local school district to confirm school assignments for this home.

