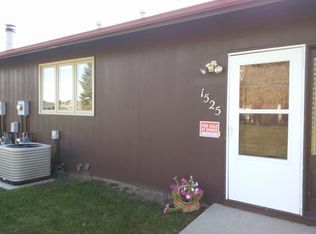THIS CONDO IS VA FINANCING APPROVED. Looking for a condo with exceptional views? Then look no further! This condo features an ample sized living room with big picture along with open access to the dining area that has a patio door out to the deck. Down the hall you will find the master bedroom along with full bathroom. The lower, walk-out level boasts a spacious family room with gas fireplace, and patio door out to the concrete patio area. Other features downstairs are the second bedroom, 3/4 bath, storage and laundry room. Bonus of this condo is the southern exposure and windows/doors that let you take in the beautiful, coulee views with no neighbors behind you.
This property is off market, which means it's not currently listed for sale or rent on Zillow. This may be different from what's available on other websites or public sources.

