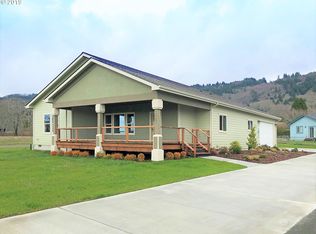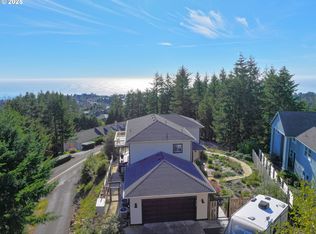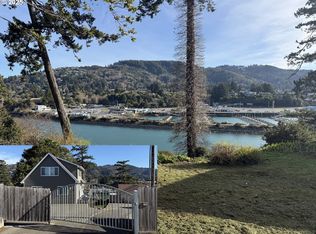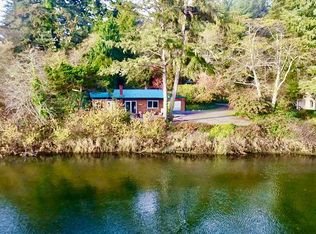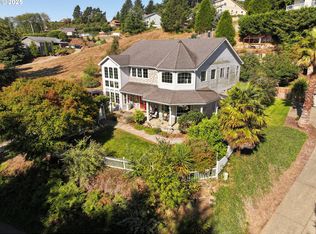Coastal, beautifully maintained Oceanview home, built in 2019 and nestled in one of the most popular seaside neighborhoods—just moments from public beach access and an oceanside dog park! This 2,121 sq ft home offers breathtaking ocean views and an inviting open-concept floor plan for coastal living and entertaining. The heart of the home features a well-thought-out kitchen with granite countertops, an island, stainless steel appliances, vaulted ceilings, and an oversized walk-in pantry—perfect for the home chef. With three spacious bedrooms and three full bathrooms, there’s room for everyone. The oversized laundry room is ideal for hobbies, crafting, an extra bed, or even a home office. A built-in dumbwaiter adds additional convenience for moving groceries or supplies between levels. Retreat to the stunning primary suite with ocean views. It features a luxurious en-suite bath with a walk-in tiled shower, dual sinks, a soaking tub, and a generously sized walk-in closet. Enjoy a large, fenced yard with a manual gate for privacy, RV parking, and a covered deck for relaxing or entertaining. The oversized garage includes a workshop area, great for projects, storage, or recreational gear. Ask to see the Matterport Professional 3D tour, which covers the inside and outside of the home, and also ask for the floor plan.
Active
$895,000
15289 Oceanview Dr, Brookings, OR 97415
3beds
2,121sqft
Est.:
Residential, Single Family Residence
Built in 2019
0.56 Acres Lot
$-- Zestimate®
$422/sqft
$-- HOA
What's special
Breathtaking ocean viewsOceanview homeGenerously sized walk-in closetRv parkingInviting open-concept floor planDual sinksVaulted ceilings
- 265 days |
- 556 |
- 27 |
Zillow last checked: 8 hours ago
Listing updated: November 18, 2025 at 03:38am
Listed by:
Jude Hodge 541-412-9535,
RE/MAX Coast and Country
Source: RMLS (OR),MLS#: 488418772
Tour with a local agent
Facts & features
Interior
Bedrooms & bathrooms
- Bedrooms: 3
- Bathrooms: 3
- Full bathrooms: 3
- Main level bathrooms: 2
Rooms
- Room types: Laundry, Workshop, Bedroom 2, Bedroom 3, Dining Room, Family Room, Kitchen, Living Room, Primary Bedroom
Primary bedroom
- Features: Double Sinks, Ensuite, Granite, Soaking Tub, Tile Floor, Walkin Closet, Walkin Shower, Wallto Wall Carpet
- Level: Upper
Bedroom 2
- Features: Closet, High Ceilings, Wallto Wall Carpet
- Level: Upper
Bedroom 3
- Features: Builtin Features, Closet, High Ceilings
- Level: Upper
Dining room
- Features: Dumbwaiter, Vaulted Ceiling
- Level: Upper
Kitchen
- Features: Builtin Features, Dishwasher, Island, Microwave, Pantry, Free Standing Range, Free Standing Refrigerator, Granite
- Level: Upper
Living room
- Features: Deck, Exterior Entry, Vaulted Ceiling
- Level: Upper
Heating
- Heat Pump
Cooling
- Heat Pump
Appliances
- Included: Dishwasher, Disposal, Free-Standing Range, Free-Standing Refrigerator, Microwave, Plumbed For Ice Maker, Range Hood, Stainless Steel Appliance(s), Electric Water Heater
- Laundry: Laundry Room
Features
- Ceiling Fan(s), Dumbwaiter, Granite, High Ceilings, Soaking Tub, Vaulted Ceiling(s), Sink, Walkin Shower, Bathroom, Closet, Built-in Features, Kitchen Island, Pantry, Double Vanity, Walk-In Closet(s), Tile
- Flooring: Tile, Wall to Wall Carpet
- Windows: Double Pane Windows, Vinyl Frames
- Basement: Exterior Entry,Finished,Full
Interior area
- Total structure area: 2,121
- Total interior livable area: 2,121 sqft
Property
Parking
- Total spaces: 2
- Parking features: Driveway, RV Access/Parking, Garage Door Opener, Extra Deep Garage, Oversized
- Garage spaces: 2
- Has uncovered spaces: Yes
Accessibility
- Accessibility features: Accessible Doors, Accessible Entrance, Accessible Full Bath, Accessible Hallway, Natural Lighting, Utility Room On Main, Walkin Shower, Accessibility
Features
- Levels: Two
- Stories: 2
- Patio & porch: Covered Deck, Deck
- Exterior features: Yard, Exterior Entry
- Fencing: Fenced
- Has view: Yes
- View description: Mountain(s), Ocean, Territorial
- Has water view: Yes
- Water view: Ocean
Lot
- Size: 0.56 Acres
- Features: Cleared, Gated, Gentle Sloping, Level, Ocean Beach One Quarter Mile Or Less, SqFt 20000 to Acres1
Details
- Additional structures: RVParking
- Parcel number: R37572
- Zoning: R2
Construction
Type & style
- Home type: SingleFamily
- Architectural style: Custom Style
- Property subtype: Residential, Single Family Residence
Materials
- Cement Siding
- Foundation: Concrete Perimeter, Slab
- Roof: Composition
Condition
- Resale
- New construction: No
- Year built: 2019
Utilities & green energy
- Sewer: Sand Filtered, Septic Tank
- Water: Public
Community & HOA
HOA
- Has HOA: No
Location
- Region: Brookings
Financial & listing details
- Price per square foot: $422/sqft
- Tax assessed value: $801,350
- Annual tax amount: $2,915
- Date on market: 3/24/2025
- Listing terms: Cash,Conventional,VA Loan
- Road surface type: Paved
Estimated market value
Not available
Estimated sales range
Not available
Not available
Price history
Price history
| Date | Event | Price |
|---|---|---|
| 7/14/2025 | Price change | $895,000-3.2%$422/sqft |
Source: | ||
| 3/24/2025 | Listed for sale | $925,000+7.7%$436/sqft |
Source: | ||
| 1/20/2023 | Sold | $859,000-0.7%$405/sqft |
Source: | ||
| 12/15/2022 | Pending sale | $865,000$408/sqft |
Source: | ||
| 11/20/2022 | Price change | $865,000-3.4%$408/sqft |
Source: | ||
Public tax history
Public tax history
| Year | Property taxes | Tax assessment |
|---|---|---|
| 2024 | $2,915 +5.4% | $492,160 +5.4% |
| 2023 | $2,766 +3% | $467,030 +3% |
| 2022 | $2,686 +3% | $453,430 +3% |
Find assessor info on the county website
BuyAbility℠ payment
Est. payment
$5,029/mo
Principal & interest
$4321
Property taxes
$395
Home insurance
$313
Climate risks
Neighborhood: 97415
Nearby schools
GreatSchools rating
- 5/10Kalmiopsis Elementary SchoolGrades: K-5Distance: 3.4 mi
- 5/10Azalea Middle SchoolGrades: 6-8Distance: 3.2 mi
- 4/10Brookings-Harbor High SchoolGrades: 9-12Distance: 3.2 mi
Schools provided by the listing agent
- Elementary: Kalmiopsis
- Middle: Azalea
- High: Brookings-Harbr
Source: RMLS (OR). This data may not be complete. We recommend contacting the local school district to confirm school assignments for this home.
- Loading
- Loading
