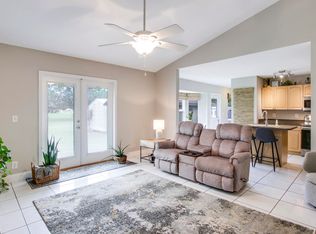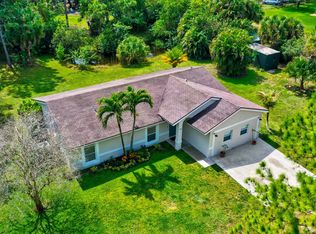Sold for $575,000
$575,000
15288 76th Road N, The Acreage, FL 33470
3beds
2,105sqft
Single Family Residence
Built in 2004
1.31 Acres Lot
$647,900 Zestimate®
$273/sqft
$3,849 Estimated rent
Home value
$647,900
$609,000 - $687,000
$3,849/mo
Zestimate® history
Loading...
Owner options
Explore your selling options
What's special
DETACHED GARAGE 1441 SQ FT!! Garage can accommodate 8-11 cars. Space for RV or Boat pad. Bring all toys-boats, RV's, car collection. NO HOANEW ROOF to be installed on house!!! House offers a split floor plan with upon entry opens to an expansive family, entertaining and kitchen area with vaulted ceiling and high hat lighting. Beautiful high and dry lot boasting gorgeous Sylvester Palms. Meticulous planning of lot with an added 240 loads of fill dirt, auto irrigation system with planned space for pool.Back Yard is enclosed with a chain link fence. Fur babies, chickens, goats run free! Property is last house on street--added privacy.Main house garage is extra wide and additional door height with overhead attic space.Minutes from multiple grocery stores, pharmacies, gas stations, fabulous restaurants, urgent care, additional shopping, schools, library, golf courses, banks and beaches!!!! Nine recreational parks in the area, preserves and riding trails while being a short drive to I-95, Florida Turnpike. On addition an easy drive to downtown West Palm!!
Property is being offered for sale by the original owner. Home is looking for new family and 'cosmetic' TLC
Zillow last checked: 8 hours ago
Listing updated: September 27, 2023 at 04:52am
Listed by:
Virginia Jenny Yates 859-613-3647,
EXP Realty LLC
Bought with:
Virginia Jenny Yates
EXP Realty LLC
Source: BeachesMLS,MLS#: RX-10913027 Originating MLS: Beaches MLS
Originating MLS: Beaches MLS
Facts & features
Interior
Bedrooms & bathrooms
- Bedrooms: 3
- Bathrooms: 2
- Full bathrooms: 2
Primary bedroom
- Level: M
- Area: 225
- Dimensions: 15 x 15
Bedroom 2
- Level: M
- Area: 143
- Dimensions: 13 x 11
Bedroom 3
- Level: M
- Area: 140
- Dimensions: 14 x 10
Dining room
- Level: M
- Area: 143
- Dimensions: 11 x 13
Kitchen
- Level: M
- Area: 396
- Dimensions: 22 x 18
Living room
- Level: M
- Area: 546
- Dimensions: 26 x 21
Patio
- Level: M
- Area: 360
- Dimensions: 30 x 12
Utility room
- Level: M
- Area: 36
- Dimensions: 6 x 6
Heating
- Central, Fireplace(s)
Cooling
- Ceiling Fan(s), Central Air, Electric
Appliances
- Included: Dishwasher, Disposal, Dryer, Microwave, Electric Range, Refrigerator, Washer
- Laundry: Inside
Features
- Built-in Features, Ctdrl/Vault Ceilings, Entry Lvl Lvng Area, Entrance Foyer, Kitchen Island, Pantry, Interior Hallway
- Flooring: Ceramic Tile
- Windows: Arched, Blinds, Sliding, Shutters, Panel Shutters (Complete), Storm Shutters
- Attic: Pull Down Stairs
- Has fireplace: Yes
Interior area
- Total structure area: 4,388
- Total interior livable area: 2,105 sqft
Property
Parking
- Total spaces: 12
- Parking features: 2+ Spaces, Driveway, Garage - Attached, Garage - Building, Garage - Detached, RV/Boat, Auto Garage Open
- Attached garage spaces: 12
- Has uncovered spaces: Yes
Features
- Stories: 1
- Patio & porch: Covered Patio
- Exterior features: Auto Sprinkler, Room for Pool
- Has spa: Yes
- Spa features: Bath
- Fencing: Fenced
- Has view: Yes
- View description: Canal
- Has water view: Yes
- Water view: Canal
- Waterfront features: None
- Frontage length: 0,00
Lot
- Size: 1.31 Acres
- Features: 1 to < 2 Acres
Details
- Additional structures: Extra Building
- Parcel number: 00414230000002030
- Zoning: AR
- Horses can be raised: Yes
Construction
Type & style
- Home type: SingleFamily
- Architectural style: Contemporary,Ranch
- Property subtype: Single Family Residence
Materials
- CBS
- Roof: Comp Shingle
Condition
- Resale
- New construction: No
- Year built: 2004
Utilities & green energy
- Sewer: Septic Tank
- Water: Well
- Utilities for property: Cable Connected, Electricity Connected
Community & neighborhood
Security
- Security features: Security System Owned, Smoke Detector(s)
Community
- Community features: Horse Trails, Horses Permitted
Location
- Region: Loxahatchee
- Subdivision: The Acreage
Other
Other facts
- Listing terms: Cash,Conventional,FHA,VA Loan
Price history
| Date | Event | Price |
|---|---|---|
| 8/1/2024 | Listing removed | $4,400$2/sqft |
Source: Illustrated Properties #R10979805 Report a problem | ||
| 7/15/2024 | Pending sale | $4,400$2/sqft |
Source: Illustrated Properties #R10979805 Report a problem | ||
| 7/15/2024 | Listing removed | -- |
Source: | ||
| 6/15/2024 | Pending sale | $4,400-99.4%$2/sqft |
Source: Illustrated Properties #R10979805 Report a problem | ||
| 6/15/2024 | Listing removed | -- |
Source: BeachesMLS #R10979805 Report a problem | ||
Public tax history
| Year | Property taxes | Tax assessment |
|---|---|---|
| 2024 | $9,553 +115.7% | $471,857 +133.4% |
| 2023 | $4,429 +3.9% | $202,186 +3% |
| 2022 | $4,264 +6.7% | $196,297 +3% |
Find assessor info on the county website
Neighborhood: 33470
Nearby schools
GreatSchools rating
- 7/10Acreage Pines Elementary SchoolGrades: PK-5Distance: 1.3 mi
- 8/10Western Pines Community Middle SchoolGrades: 6-8Distance: 2.1 mi
- 3/10Seminole Ridge Community High SchoolGrades: 9-12Distance: 3.4 mi
Schools provided by the listing agent
- Elementary: Acreage Pines Elementary School
- Middle: Western Pines Community Middle
- High: Seminole Ridge Community High School
Source: BeachesMLS. This data may not be complete. We recommend contacting the local school district to confirm school assignments for this home.
Get a cash offer in 3 minutes
Find out how much your home could sell for in as little as 3 minutes with a no-obligation cash offer.
Estimated market value
$647,900

