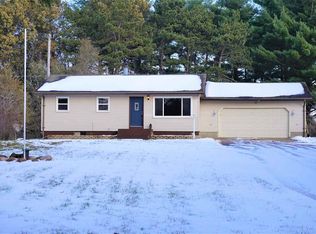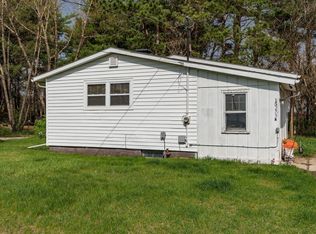Sold for $210,000
$210,000
15285 Wittwer Rd, South Beloit, IL 61080
3beds
1,608sqft
Single Family Residence
Built in 1963
0.5 Acres Lot
$225,800 Zestimate®
$131/sqft
$1,820 Estimated rent
Home value
$225,800
$199,000 - $255,000
$1,820/mo
Zestimate® history
Loading...
Owner options
Explore your selling options
What's special
MOTIVATED SELLERS needing to sell in order to BUY their new home. Tucked away on a private, tree-lined lot in South Beloit, this well-maintained ranch-style home offers peaceful living with modern conveniences. Featuring an open-concept layout, this 3-bedroom, 2-bath home is designed for both comfort and functionality. The spacious primary suite includes a private ensuite bath and a generous walk-in closet. The large kitchen is a standout, offering ample cabinet and counter space, a pantry, and room to entertain or cook with ease. Outdoors, you'll find a large shed with electricity—ideal for a workshop or hobby space—plus two additional sheds for all your extra storage needs. If you’re looking for privacy, space, and practicality, this property delivers. Don’t miss your opportunity to own a hidden gem in a quiet South Beloit setting.
Zillow last checked: 8 hours ago
Listing updated: July 21, 2025 at 06:52am
Listed by:
Heather Collins-Armenta 779-221-9966,
Keller Williams Realty Signature
Bought with:
Heather Collins-Armenta, 475193872
Keller Williams Realty Signature
Source: NorthWest Illinois Alliance of REALTORS®,MLS#: 202502545
Facts & features
Interior
Bedrooms & bathrooms
- Bedrooms: 3
- Bathrooms: 2
- Full bathrooms: 2
- Main level bathrooms: 2
- Main level bedrooms: 3
Primary bedroom
- Level: Main
- Area: 171.61
- Dimensions: 13.1 x 13.1
Bedroom 2
- Level: Main
- Area: 144
- Dimensions: 12 x 12
Bedroom 3
- Level: Main
- Area: 121
- Dimensions: 12.1 x 10
Dining room
- Level: Main
- Area: 195
- Dimensions: 15 x 13
Kitchen
- Level: Main
- Area: 159
- Dimensions: 15.9 x 10
Living room
- Level: Main
- Area: 261.3
- Dimensions: 20.1 x 13
Heating
- Forced Air, Natural Gas
Cooling
- Central Air
Appliances
- Included: Dishwasher, Refrigerator, Stove/Cooktop, Electric Water Heater
- Laundry: Main Level
Features
- Has basement: No
- Has fireplace: No
Interior area
- Total structure area: 1,608
- Total interior livable area: 1,608 sqft
- Finished area above ground: 1,608
- Finished area below ground: 0
Property
Parking
- Parking features: Asphalt
Lot
- Size: 0.50 Acres
- Features: Agricultural, Wooded
Details
- Parcel number: 0312101013
Construction
Type & style
- Home type: SingleFamily
- Architectural style: Ranch
- Property subtype: Single Family Residence
Materials
- Siding
- Roof: Shingle
Condition
- Year built: 1963
Utilities & green energy
- Electric: Circuit Breakers
- Sewer: Septic Tank
- Water: Well
Community & neighborhood
Location
- Region: South Beloit
- Subdivision: IL
Other
Other facts
- Price range: $210K - $210K
- Ownership: Fee Simple
Price history
| Date | Event | Price |
|---|---|---|
| 7/18/2025 | Sold | $210,000-4.5%$131/sqft |
Source: | ||
| 6/19/2025 | Pending sale | $220,000$137/sqft |
Source: | ||
| 6/12/2025 | Price change | $220,000-4.3%$137/sqft |
Source: | ||
| 6/4/2025 | Price change | $230,000-3.2%$143/sqft |
Source: | ||
| 5/27/2025 | Price change | $237,500-3.1%$148/sqft |
Source: | ||
Public tax history
| Year | Property taxes | Tax assessment |
|---|---|---|
| 2023 | $3,103 +14.9% | $44,723 +9.5% |
| 2022 | $2,701 | $40,858 +14.1% |
| 2021 | -- | $35,794 -3.3% |
Find assessor info on the county website
Neighborhood: 61080
Nearby schools
GreatSchools rating
- 2/10Riverview Elementary SchoolGrades: 2-4Distance: 1.5 mi
- 3/10South Beloit Jr High SchoolGrades: 7-8Distance: 1.9 mi
- 6/10South Beloit Sr High SchoolGrades: 9-12Distance: 1.8 mi
Schools provided by the listing agent
- Elementary: Clark Elementary
- Middle: South Beloit Jr High
- High: South Beloit Sr High
- District: South Beloit 320-Cnty of Winnebago
Source: NorthWest Illinois Alliance of REALTORS®. This data may not be complete. We recommend contacting the local school district to confirm school assignments for this home.
Get pre-qualified for a loan
At Zillow Home Loans, we can pre-qualify you in as little as 5 minutes with no impact to your credit score.An equal housing lender. NMLS #10287.

