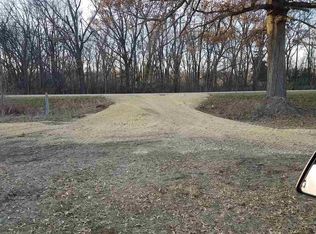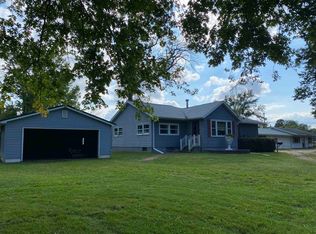Closed
$180,000
15281 Ebson Rd, Fulton, IL 61252
2beds
1,144sqft
Single Family Residence
Built in 1980
1.77 Acres Lot
$215,500 Zestimate®
$157/sqft
$1,365 Estimated rent
Home value
$215,500
$194,000 - $239,000
$1,365/mo
Zestimate® history
Loading...
Owner options
Explore your selling options
What's special
Beautiful River Views living here is like being on vacation always. There is a boat ramp and plenty of space in the garage to store the boat. Raised Ranch with 2 Bed, 2 Bath open floor plan so you can see that view from all the main living areas. There is a Sunroom off the water side where you can enjoy theviews. This home is just waiting for the new owner to enjoy the life of being on vacation all year long. Roof on home was in 2017, Septic 2004 1,000 tank. There isextra walk up attic space. 1.77 acres the property across the street is also part of this property. Appliances all stay no warranty. Raised ranch Call today to set up your privateshowing. back deck facing road 11x20 deck facing water 8.9x10 Buyer and buyer's agent to verify all sq ft, figures, school zones, taxes, exemptions, & zoning.
Zillow last checked: 8 hours ago
Listing updated: November 15, 2023 at 01:50pm
Listing courtesy of:
Shirley Masterson 563-650-7259,
Ruhl & Ruhl Realtors
Bought with:
Non Member
NON MEMBER
Source: MRED as distributed by MLS GRID,MLS#: 11907601
Facts & features
Interior
Bedrooms & bathrooms
- Bedrooms: 2
- Bathrooms: 2
- Full bathrooms: 2
Primary bedroom
- Features: Flooring (Carpet), Window Treatments (All)
- Level: Main
- Area: 120 Square Feet
- Dimensions: 10X12
Bedroom 2
- Features: Flooring (Carpet), Window Treatments (All)
- Level: Main
- Area: 90 Square Feet
- Dimensions: 9X10
Dining room
- Features: Flooring (Carpet)
- Level: Main
- Area: 117 Square Feet
- Dimensions: 9X13
Enclosed porch
- Level: Main
- Area: 180 Square Feet
- Dimensions: 18X10
Kitchen
- Features: Kitchen (Eating Area-Breakfast Bar), Flooring (Vinyl)
- Level: Main
- Area: 120 Square Feet
- Dimensions: 12X10
Laundry
- Features: Flooring (Vinyl)
- Level: Main
- Area: 70 Square Feet
- Dimensions: 10X7
Living room
- Features: Flooring (Carpet)
- Level: Main
- Area: 273 Square Feet
- Dimensions: 21X13
Heating
- Natural Gas
Cooling
- Central Air
Appliances
- Included: Range, Microwave, Dishwasher, Refrigerator, Washer, Dryer, Gas Oven
- Laundry: In Unit
Features
- Basement: Partially Finished,Full,Walk-Out Access
- Attic: Dormer,Full,Interior Stair,Unfinished
Interior area
- Total structure area: 2,104
- Total interior livable area: 1,144 sqft
- Finished area below ground: 100
Property
Parking
- Total spaces: 6
- Parking features: Asphalt, Garage Door Opener, On Site, Garage Owned, Detached, Driveway, Owned, Garage
- Garage spaces: 3
- Has uncovered spaces: Yes
Accessibility
- Accessibility features: No Disability Access
Features
- Patio & porch: Deck, Patio
Lot
- Size: 1.77 Acres
- Dimensions: 94X257X295X233
- Features: Level
Details
- Additional structures: See Remarks
- Additional parcels included: 07174510190000
- Parcel number: 07174510090000
- Special conditions: None
Construction
Type & style
- Home type: SingleFamily
- Architectural style: Ranch
- Property subtype: Single Family Residence
Materials
- Aluminum Siding, Block
- Foundation: Block
- Roof: Asphalt
Condition
- New construction: No
- Year built: 1980
Utilities & green energy
- Electric: 100 Amp Service
- Sewer: Septic Tank
- Water: Well
Community & neighborhood
Location
- Region: Fulton
Other
Other facts
- Listing terms: Cash
- Ownership: Fee Simple
Price history
| Date | Event | Price |
|---|---|---|
| 11/15/2023 | Sold | $180,000-18.1%$157/sqft |
Source: | ||
| 10/19/2023 | Pending sale | $219,900$192/sqft |
Source: | ||
| 10/12/2023 | Listed for sale | $219,900$192/sqft |
Source: | ||
Public tax history
| Year | Property taxes | Tax assessment |
|---|---|---|
| 2024 | $4,291 +104.9% | $59,437 +8% |
| 2023 | $2,095 -2.9% | $55,029 +9.4% |
| 2022 | $2,158 -1.6% | $50,296 +5.2% |
Find assessor info on the county website
Neighborhood: 61252
Nearby schools
GreatSchools rating
- 4/10Fulton Elementary SchoolGrades: K-5Distance: 4.7 mi
- 3/10River Bend Middle SchoolGrades: 6-8Distance: 4.7 mi
- 8/10Fulton High SchoolGrades: 9-12Distance: 4.3 mi
Schools provided by the listing agent
- District: 2
Source: MRED as distributed by MLS GRID. This data may not be complete. We recommend contacting the local school district to confirm school assignments for this home.
Get pre-qualified for a loan
At Zillow Home Loans, we can pre-qualify you in as little as 5 minutes with no impact to your credit score.An equal housing lender. NMLS #10287.

