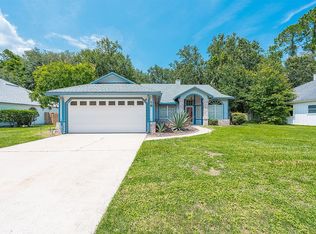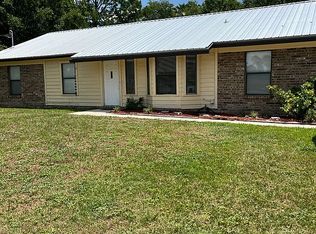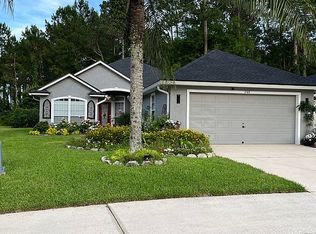Charning 4/2 Fleming Island Home For Sale. This home features tranquil living with a private backyard oasis. Luxury Vinyl Plank Flooring throughout. Open floor plan. The screened in enclosure. Inside every room has been updated and refreshed for an easy move in and begin enjoying your new home. Frigidaire Gallery Appliances. A separate laundry room. A New A/C unit. The pool is only 4 years old. Also a heat pump to enjoy swimming longer. A fenced in side yard for children and pets to enjoy. This cared for home has new windows and back sliding glass door. Quiet but yet convenient to shopping, schools and lake just a walk away. To truly enjoy these features you must see it to appreciate it.
This property is off market, which means it's not currently listed for sale or rent on Zillow. This may be different from what's available on other websites or public sources.


