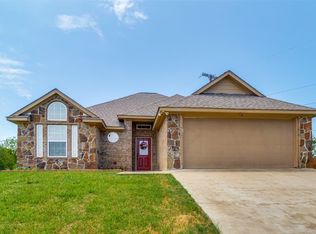Sold on 07/30/25
Price Unknown
1528 Timbercreek Dr, Howe, TX 75459
3beds
1,463sqft
Single Family Residence
Built in 1986
0.62 Acres Lot
$244,400 Zestimate®
$--/sqft
$1,793 Estimated rent
Home value
$244,400
$213,000 - $281,000
$1,793/mo
Zestimate® history
Loading...
Owner options
Explore your selling options
What's special
Don't miss the opportunity to make this amazing house your home! Motivated seller!! Freshly painted! Foundation work completed. This would be a great starter home or investment property. The split floor plan would be great for privacy and entertaining at the same time. The house is situated on a huge .6 acre lot. There is a hot tub as well as a outdoor kitchen area. The living room features built in book cases centered by a wood burning fireplace. Seller has purchased flooring but has not installed. They will leave it in the garage. This diamond in the rough is just looking for a new owner to write the next chapter!
Zillow last checked: 8 hours ago
Listing updated: July 31, 2025 at 01:13pm
Listed by:
Rob Bramer 0372808 214-447-7620,
American Southwest Realty Grp 214-447-7620
Bought with:
Christin Pruitt
Sunrise Real Estate
Source: NTREIS,MLS#: 20890781
Facts & features
Interior
Bedrooms & bathrooms
- Bedrooms: 3
- Bathrooms: 2
- Full bathrooms: 2
Primary bedroom
- Features: Ceiling Fan(s)
- Level: First
- Dimensions: 12 x 14
Bedroom
- Features: Ceiling Fan(s), Walk-In Closet(s)
- Level: First
- Dimensions: 11 x 13
Bedroom
- Features: Ceiling Fan(s), Walk-In Closet(s)
- Level: First
- Dimensions: 12 x 12
Primary bathroom
- Features: Built-in Features, Closet Cabinetry, Jetted Tub
- Level: First
- Dimensions: 8 x 10
Other
- Features: Garden Tub/Roman Tub
- Level: First
- Dimensions: 5 x 10
Kitchen
- Features: Breakfast Bar, Built-in Features, Eat-in Kitchen, Solid Surface Counters
- Level: First
- Dimensions: 9 x 10
Living room
- Features: Built-in Features, Ceiling Fan(s), Fireplace
- Level: First
- Dimensions: 14 x 14
Utility room
- Features: Built-in Features
- Level: First
- Dimensions: 6 x 6
Heating
- Central, Electric, Fireplace(s)
Cooling
- Central Air, Ceiling Fan(s), Electric
Appliances
- Included: Dryer, Dishwasher, Electric Cooktop, Electric Oven, Electric Water Heater, Microwave, Washer
Features
- Built-in Features, Cathedral Ceiling(s), Decorative/Designer Lighting Fixtures, Eat-in Kitchen, High Speed Internet, Pantry, Cable TV, Vaulted Ceiling(s), Wired for Sound
- Flooring: Carpet, Tile
- Has basement: No
- Number of fireplaces: 1
- Fireplace features: Living Room, Masonry, Wood Burning
Interior area
- Total interior livable area: 1,463 sqft
Property
Parking
- Total spaces: 2
- Parking features: Covered, Door-Multi, Garage, Garage Door Opener
- Attached garage spaces: 2
Features
- Levels: One
- Stories: 1
- Pool features: Above Ground, None, Pool Sweep, Vinyl
- Fencing: Back Yard
Lot
- Size: 0.62 Acres
Details
- Parcel number: 152063
Construction
Type & style
- Home type: SingleFamily
- Architectural style: Traditional,Detached
- Property subtype: Single Family Residence
Materials
- Brick
- Foundation: Slab
- Roof: Composition
Condition
- Year built: 1986
Utilities & green energy
- Sewer: Public Sewer
- Water: Public
- Utilities for property: Electricity Connected, Sewer Available, Water Available, Cable Available
Community & neighborhood
Location
- Region: Howe
- Subdivision: Timber Creek Add
Other
Other facts
- Listing terms: Cash,Conventional,FHA,VA Loan
Price history
| Date | Event | Price |
|---|---|---|
| 7/30/2025 | Sold | -- |
Source: NTREIS #20890781 | ||
| 7/20/2025 | Pending sale | $250,000$171/sqft |
Source: NTREIS #20890781 | ||
| 6/16/2025 | Contingent | $250,000$171/sqft |
Source: NTREIS #20890781 | ||
| 4/12/2025 | Price change | $250,000-3.5%$171/sqft |
Source: NTREIS #20890781 | ||
| 4/3/2025 | Listed for sale | $259,000-4%$177/sqft |
Source: NTREIS #20890781 | ||
Public tax history
| Year | Property taxes | Tax assessment |
|---|---|---|
| 2025 | -- | $235,253 +10% |
| 2024 | $3,146 +14.1% | $213,866 +10% |
| 2023 | $2,758 -17.8% | $194,424 +10% |
Find assessor info on the county website
Neighborhood: 75459
Nearby schools
GreatSchools rating
- NAHowe Elementary SchoolGrades: PK-2Distance: 0.5 mi
- 6/10Howe Middle SchoolGrades: 6-8Distance: 1.8 mi
- 6/10Howe High SchoolGrades: 9-12Distance: 0.9 mi
Schools provided by the listing agent
- Elementary: Summit Hill
- Middle: Howe
- High: Howe
- District: Howe ISD
Source: NTREIS. This data may not be complete. We recommend contacting the local school district to confirm school assignments for this home.
Sell for more on Zillow
Get a free Zillow Showcase℠ listing and you could sell for .
$244,400
2% more+ $4,888
With Zillow Showcase(estimated)
$249,288