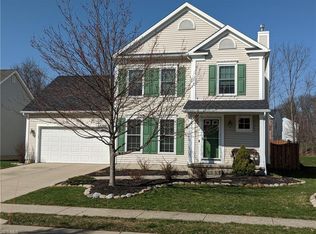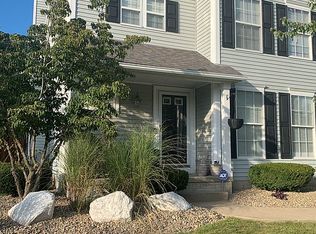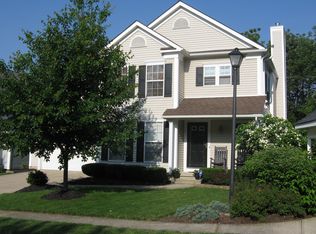Sold for $415,000 on 04/10/25
$415,000
1528 Timber Trl, Hudson, OH 44236
4beds
2,306sqft
Single Family Residence
Built in 2001
8,102.16 Square Feet Lot
$392,900 Zestimate®
$180/sqft
$3,047 Estimated rent
Home value
$392,900
$373,000 - $413,000
$3,047/mo
Zestimate® history
Loading...
Owner options
Explore your selling options
What's special
**Welcome to this beautiful, spacious home in a quiet, sought-after neighborhood!**
The first floor offers a bright and inviting foyer, leading to a formal dining room, a convenient half bath, and a cozy family room featuring a gas fireplace and custom built-ins, perfect for relaxing or entertaining. The eat-in kitchen is perfect, with ample space for cooking and dining, and a sliding door that opens to a charming deck — ideal for enjoying outdoor meals or unwinding in the fresh air. A laundry room adds to the practicality of the main floor.
Upstairs, you’ll find a luxurious master suite with a generous walk-in closet and a private en-suite bathroom. The second floor also includes a massive bedroom currently used as an office, but it can easily be converted into a playroom or additional family room. Two more spacious bedrooms and a full bath in the hallway round out the second floor.
The lower level is a true bonus, offering a large finished area with a wet bar, perfect for a game room, home theater, or additional entertaining space. An additional storage room provides plenty of space for all your belongings, while the two-car garage adds convenience and storage.
This home is situated in a peaceful neighborhood with a nearby playground. With a new roof installed in 2022, this home is move-in ready and offers exceptional value in a fantastic location.
Don’t miss the opportunity to make this house your home!
Zillow last checked: 8 hours ago
Listing updated: April 17, 2025 at 05:13am
Listing Provided by:
Rachel A McGinley rmcginley@stoufferrealty.com330-671-2065,
Berkshire Hathaway HomeServices Stouffer Realty
Bought with:
Tina L White, 2013003419
EXP Realty, LLC.
Source: MLS Now,MLS#: 5107401 Originating MLS: Akron Cleveland Association of REALTORS
Originating MLS: Akron Cleveland Association of REALTORS
Facts & features
Interior
Bedrooms & bathrooms
- Bedrooms: 4
- Bathrooms: 3
- Full bathrooms: 2
- 1/2 bathrooms: 1
- Main level bathrooms: 1
Primary bedroom
- Level: Second
- Dimensions: 15 x 13
Bedroom
- Description: Flooring: Carpet
- Level: Second
- Dimensions: 21 x 20
Bedroom
- Level: Second
- Dimensions: 12 x 10
Bedroom
- Level: Second
- Dimensions: 11 x 11
Dining room
- Level: First
- Dimensions: 13 x 11
Eat in kitchen
- Description: Flooring: Luxury Vinyl Tile
- Level: First
- Dimensions: 23 x 9
Great room
- Description: Carpet is less than 2 yrs old,Flooring: Carpet
- Features: Bookcases, Fireplace
- Level: First
- Dimensions: 20 x 14
Laundry
- Level: First
- Dimensions: 12 x 6
Recreation
- Description: Flooring: Carpet
- Features: Bar
- Level: Lower
- Dimensions: 22 x 20
Heating
- Forced Air, Gas
Cooling
- Central Air
Appliances
- Included: Dishwasher, Disposal, Refrigerator
- Laundry: Main Level
Features
- Wet Bar, Bookcases, Built-in Features, Eat-in Kitchen, Storage, Walk-In Closet(s)
- Basement: Full,Finished,Storage Space
- Number of fireplaces: 1
- Fireplace features: Great Room
Interior area
- Total structure area: 2,306
- Total interior livable area: 2,306 sqft
- Finished area above ground: 1,866
- Finished area below ground: 440
Property
Parking
- Total spaces: 2
- Parking features: Attached, Driveway, Garage
- Attached garage spaces: 2
Features
- Levels: Two
- Stories: 2
- Patio & porch: Deck
Lot
- Size: 8,102 sqft
Details
- Parcel number: 6205281
Construction
Type & style
- Home type: SingleFamily
- Architectural style: Colonial
- Property subtype: Single Family Residence
Materials
- Vinyl Siding
- Roof: Asphalt,Fiberglass
Condition
- Year built: 2001
Utilities & green energy
- Sewer: Public Sewer
- Water: Public
Community & neighborhood
Community
- Community features: Playground
Location
- Region: Hudson
- Subdivision: Bradford Woods Sub
HOA & financial
HOA
- Has HOA: Yes
- HOA fee: $110 monthly
- Services included: Insurance, Reserve Fund, Snow Removal, Trash
- Association name: Bradford Woods
Other
Other facts
- Listing terms: Cash,Conventional,FHA,VA Loan
Price history
| Date | Event | Price |
|---|---|---|
| 4/10/2025 | Sold | $415,000+1.2%$180/sqft |
Source: | ||
| 3/21/2025 | Pending sale | $410,000$178/sqft |
Source: | ||
| 3/20/2025 | Listed for sale | $410,000+79.1%$178/sqft |
Source: | ||
| 9/5/2014 | Listing removed | $228,900$99/sqft |
Source: Howard Hanna - Willoughby #3632319 | ||
| 8/21/2014 | Price change | $228,900-3%$99/sqft |
Source: Howard Hanna - Willoughby #3632319 | ||
Public tax history
| Year | Property taxes | Tax assessment |
|---|---|---|
| 2024 | $5,770 +4.6% | $97,500 |
| 2023 | $5,517 +11.2% | $97,500 +26.7% |
| 2022 | $4,963 -0.6% | $76,944 |
Find assessor info on the county website
Neighborhood: 44236
Nearby schools
GreatSchools rating
- NAWilcox Elementary SchoolGrades: PK-1Distance: 2.8 mi
- 8/10R B Chamberlin Middle SchoolGrades: 7-8Distance: 3 mi
- 9/10Twinsburg High SchoolGrades: 9-12Distance: 2.7 mi
Schools provided by the listing agent
- District: Twinsburg CSD - 7716
Source: MLS Now. This data may not be complete. We recommend contacting the local school district to confirm school assignments for this home.
Get a cash offer in 3 minutes
Find out how much your home could sell for in as little as 3 minutes with a no-obligation cash offer.
Estimated market value
$392,900
Get a cash offer in 3 minutes
Find out how much your home could sell for in as little as 3 minutes with a no-obligation cash offer.
Estimated market value
$392,900


