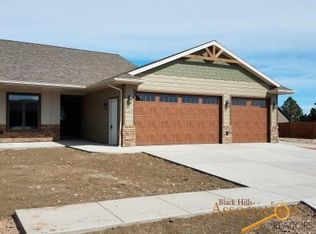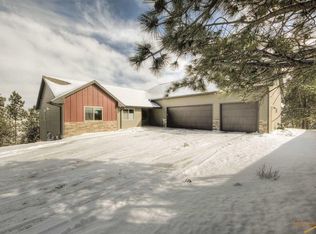Sold for $675,000
$675,000
1528 Tablerock Rd, Rapid City, SD 57701
4beds
3,056sqft
Site Built
Built in 2015
10,018.8 Square Feet Lot
$661,400 Zestimate®
$221/sqft
$2,995 Estimated rent
Home value
$661,400
$622,000 - $701,000
$2,995/mo
Zestimate® history
Loading...
Owner options
Explore your selling options
What's special
Welcome to this one-owner home located at 1528 Tablerock Rd!. This multi-level home boasts more than 3,000 sq ft and 4 bedrooms, 3 bathrooms, a 3 car garage, and an unfinished 4th level to finish to your liking! As you enter this home you have a large living room with great views of the hills and Mt Rushmore. The upper level features wood floors, a large kitchen with granite countertops, a dining area, access to the back covered deck, 2 bedrooms, a full bath, laundry chute, and a master bedroom with a full bath. The lower level has a large family room, walkout to the back yard, a bedroom, full bath, and access to the 3-car garage. The lowest level is unfished and would make a great movie room! Outside you have a large 3-car garage, ample parking, sprinkler system, fenced backyard all located in a cul-de-sac. Call to view today!
Zillow last checked: 8 hours ago
Listing updated: June 04, 2025 at 08:49am
Listed by:
TJ Wojtanowicz,
Black Hills SD Realty
Bought with:
NON MEMBER
NON-MEMBER OFFICE
Source: Mount Rushmore Area AOR,MLS#: 83087
Facts & features
Interior
Bedrooms & bathrooms
- Bedrooms: 4
- Bathrooms: 3
- Full bathrooms: 3
Primary bedroom
- Level: Upper
- Area: 224
- Dimensions: 16 x 14
Bedroom 2
- Level: Upper
- Area: 121
- Dimensions: 11 x 11
Bedroom 3
- Level: Upper
- Area: 132
- Dimensions: 12 x 11
Bedroom 4
- Level: Lower
- Area: 182
- Dimensions: 14 x 13
Dining room
- Level: Upper
- Area: 187
- Dimensions: 17 x 11
Kitchen
- Level: Upper
- Dimensions: 20 x 10
Living room
- Level: Main
- Area: 320
- Dimensions: 20 x 16
Heating
- Natural Gas, Forced Air
Cooling
- Refrig. C/Air
Appliances
- Included: Dishwasher, Disposal, Refrigerator, Gas Range Oven
- Laundry: Main Level
Features
- Vaulted Ceiling(s), Ceiling Fan(s), Granite Counters
- Flooring: Carpet, Wood, Tile
- Windows: Vinyl, Window Coverings(Some)
- Basement: Full,Walk-Out Access,Unfinished
- Number of fireplaces: 1
- Fireplace features: None
Interior area
- Total structure area: 3,056
- Total interior livable area: 3,056 sqft
Property
Parking
- Total spaces: 3
- Parking features: Three Car, Attached, Garage Door Opener
- Attached garage spaces: 3
Features
- Levels: Four Level
- Patio & porch: Open Patio, Covered Deck
- Exterior features: Sprinkler System
- Fencing: Wood
Lot
- Size: 10,018 sqft
- Features: Cul-De-Sac, Lawn, Trees
Details
- Parcel number: 3723326021
Construction
Type & style
- Home type: SingleFamily
- Property subtype: Site Built
Materials
- Frame
- Foundation: Poured Concrete Fd.
- Roof: Composition,Metal
Condition
- Year built: 2015
Community & neighborhood
Security
- Security features: Smoke Detector(s)
Location
- Region: Rapid City
- Subdivision: Tower Ridge 2
Other
Other facts
- Listing terms: Cash,New Loan
- Road surface type: Paved
Price history
| Date | Event | Price |
|---|---|---|
| 6/3/2025 | Sold | $675,000-2%$221/sqft |
Source: | ||
| 3/28/2025 | Contingent | $689,000$225/sqft |
Source: | ||
| 2/9/2025 | Listed for sale | $689,000$225/sqft |
Source: | ||
Public tax history
| Year | Property taxes | Tax assessment |
|---|---|---|
| 2025 | $6,912 +4.4% | $631,800 +1.3% |
| 2024 | $6,618 +10.4% | $623,600 +6.9% |
| 2023 | $5,996 +1.4% | $583,600 +19.5% |
Find assessor info on the county website
Neighborhood: 57701
Nearby schools
GreatSchools rating
- 5/10Woodrow Wilson Elementary - 17Grades: K-5Distance: 2.9 mi
- 9/10Southwest Middle School - 38Grades: 6-8Distance: 1.9 mi
- 5/10Stevens High School - 42Grades: 9-12Distance: 3.9 mi
Schools provided by the listing agent
- District: Rapid City
Source: Mount Rushmore Area AOR. This data may not be complete. We recommend contacting the local school district to confirm school assignments for this home.

Get pre-qualified for a loan
At Zillow Home Loans, we can pre-qualify you in as little as 5 minutes with no impact to your credit score.An equal housing lender. NMLS #10287.

