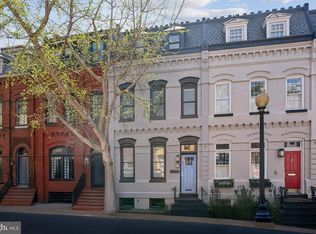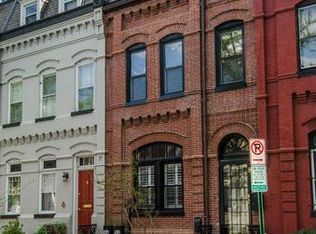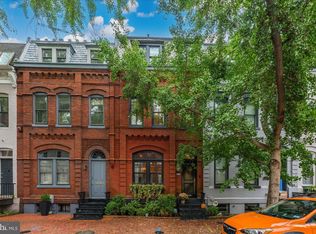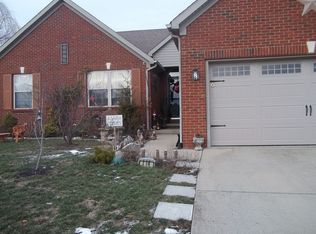Sold for $2,000,000 on 10/02/24
$2,000,000
1528 Swann St NW, Washington, DC 20009
4beds
2,839sqft
Townhouse
Built in 1885
1,156 Square Feet Lot
$1,990,400 Zestimate®
$704/sqft
$6,154 Estimated rent
Home value
$1,990,400
$1.87M - $2.11M
$6,154/mo
Zestimate® history
Loading...
Owner options
Explore your selling options
What's special
Sited on one of the most sought after streets in Washington, DC, 1528 Swann St NW sits peacefully on a one-way street lined with Japanese Ginkgo trees, charming bystanders with its eye-catching and vibrant exterior and delighting guests with elegant design. Boasting 4 Bedrooms and 3 Bathrooms across 4 beautifully crafted levels, the timeless rowhome encapsulates the perfect fusion of residential comfort and energetic urban life. The pristine marble hallway of the Foyer encourages guests to explore the Main Floor, showcasing gleaming hardwood floors and natural light in the Dining and Living Rooms with 10' ceilings. The Gourmet Kitchen, renovated in 2019, by Jeffco, includes soapstone countertops, bountiful cabinetry, and top-of-the-line appliances. A French door leads to the charming Rear Patio and garden with secure 1-car parking, EV Charging, generator. The Second Level presents 3 Bedrooms flooded with natural light, 2 Closets, an Updated Bathroom, and fireplace. Ascending to the 3rd Level, the Primary Suite offers 2 Walk-In Closets and lovely built-in shelves and cabinetry. Adorned with a skylight and dual vanity, residents will be enchanted by the serene and spa-like Full Bathroom. The Roof Deck completes the Top Level, offering generous and comfortable entertainment space paired with a stunning south-facing views of the Scottish Rite Temple. Solar Panels were also recently installed on the roof, generating added utility savings. The Lower Level encapsulates versatility and opportunity, featuring a Recreation Room, Updated Kitchenette, 2 Walk-In Closets, Full Bathroom and Laundry Unit and a back door entry to the patio. Accompanied by an unmatched location, classic design notes and welcoming layout, 1528 Swann St NW is an exquisite canvas for residents to create a new home.
Zillow last checked: 8 hours ago
Listing updated: October 03, 2024 at 04:40am
Listed by:
Robert Hryniewicki 202-893-8881,
Washington Fine Properties, LLC,
Co-Listing Agent: Micah Smith 202-893-8881,
Washington Fine Properties, LLC
Bought with:
Damon Downing, SP98362597
Coldwell Banker Realty - Washington
Source: Bright MLS,MLS#: DCDC2158680
Facts & features
Interior
Bedrooms & bathrooms
- Bedrooms: 4
- Bathrooms: 3
- Full bathrooms: 3
Basement
- Area: 758
Heating
- Forced Air, Natural Gas
Cooling
- Central Air, Electric
Appliances
- Included: Cooktop, Microwave, Ice Maker, Dishwasher, Disposal, Dryer, Washer, Gas Water Heater
- Laundry: In Basement, Has Laundry
Features
- 2nd Kitchen, Breakfast Area, Built-in Features, Ceiling Fan(s), Chair Railings, Crown Molding, Dining Area, Floor Plan - Traditional, Formal/Separate Dining Room, Eat-in Kitchen, Kitchenette, Recessed Lighting, Bathroom - Tub Shower, Upgraded Countertops, Other, Kitchen - Gourmet, Kitchen - Table Space, Primary Bath(s), Bathroom - Stall Shower, Wainscotting, High Ceilings, Tray Ceiling(s)
- Flooring: Hardwood, Ceramic Tile, Wood
- Windows: Wood Frames, Double Hung, Window Treatments
- Basement: Finished,Connecting Stairway,Partial,Heated,Improved,Interior Entry,Exterior Entry,Rear Entrance,Windows,Walk-Out Access
- Number of fireplaces: 2
- Fireplace features: Mantel(s), Marble, Gas/Propane
Interior area
- Total structure area: 2,839
- Total interior livable area: 2,839 sqft
- Finished area above ground: 2,081
- Finished area below ground: 758
Property
Parking
- Total spaces: 1
- Parking features: Secured, Driveway, Off Street
- Has uncovered spaces: Yes
Accessibility
- Accessibility features: None
Features
- Levels: Four
- Stories: 4
- Patio & porch: Deck, Roof, Patio
- Exterior features: Extensive Hardscape
- Pool features: None
- Fencing: Full,Back Yard
- Has view: Yes
- View description: City
Lot
- Size: 1,156 sqft
- Features: Urban, Urban Land-Sassafras-Chillum
Details
- Additional structures: Above Grade, Below Grade
- Parcel number: 0191//0075
- Zoning: N/A
- Special conditions: Standard
Construction
Type & style
- Home type: Townhouse
- Architectural style: Victorian
- Property subtype: Townhouse
Materials
- Brick
- Foundation: Other
Condition
- New construction: No
- Year built: 1885
- Major remodel year: 2019
Utilities & green energy
- Sewer: Public Sewer
- Water: Public
Community & neighborhood
Security
- Security features: Security System, Exterior Cameras
Location
- Region: Washington
- Subdivision: Logan Circle
Other
Other facts
- Listing agreement: Exclusive Right To Sell
- Ownership: Fee Simple
Price history
| Date | Event | Price |
|---|---|---|
| 10/2/2024 | Sold | $2,000,000+0.3%$704/sqft |
Source: | ||
| 9/14/2024 | Pending sale | $1,995,000$703/sqft |
Source: | ||
| 9/12/2024 | Listed for sale | $1,995,000-4.8%$703/sqft |
Source: | ||
| 6/18/2024 | Listing removed | -- |
Source: Zillow Rentals | ||
| 5/16/2024 | Price change | $12,000+16.3%$4/sqft |
Source: Zillow Rentals | ||
Public tax history
| Year | Property taxes | Tax assessment |
|---|---|---|
| 2025 | $16,217 +0.2% | $1,907,920 +0.2% |
| 2024 | $16,181 +2.6% | $1,903,670 +2.6% |
| 2023 | $15,770 +14.9% | $1,855,290 -0.7% |
Find assessor info on the county website
Neighborhood: Shaw
Nearby schools
GreatSchools rating
- 9/10Garrison Elementary SchoolGrades: PK-5Distance: 0.4 mi
- 2/10Cardozo Education CampusGrades: 6-12Distance: 0.6 mi
Schools provided by the listing agent
- District: District Of Columbia Public Schools
Source: Bright MLS. This data may not be complete. We recommend contacting the local school district to confirm school assignments for this home.
Sell for more on Zillow
Get a free Zillow Showcase℠ listing and you could sell for .
$1,990,400
2% more+ $39,808
With Zillow Showcase(estimated)
$2,030,208


