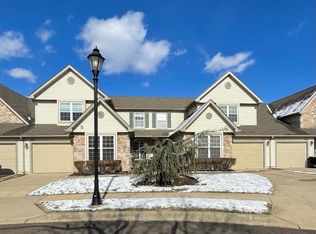Move in and enjoy! This beautiful end unit home in the 55+ community of Yorktown backs to Meyer Way Park with acres of open space. Enter from the upgraded doors with sidelights into the hardwood foyer. The living room has a beautiful gas fireplace with built-in shelving surrounding it and sliding doors leading to the serene patio and entertainment area with retractable awning. The dining room is located adjacent to the living room and features chair rail trim, a tray ceiling and recessed lighting - perfect for entertaining. The kitchen features 42' cabinets and upgraded counters with a sunny eating area surrounded by windows and lovely Plantation shutters. The main bedroom is has a ceiling fan, custom draperies, a tray ceiling, and his & her walk-in closets. The sumptuous master bath has a ceramic tile floor, shower with surround and large double vanity. Also located on this level is another bedroom with recessed lighting and a hall powder room. Upstairs you will find a third bedroom complete with a hall bath and a storage area big enough for office space or many other uses. A rare find in a lovely community. Walk to the park, close to shopping, restaurants and commuting routes.
This property is off market, which means it's not currently listed for sale or rent on Zillow. This may be different from what's available on other websites or public sources.

