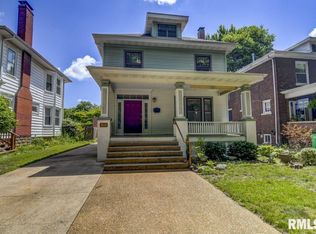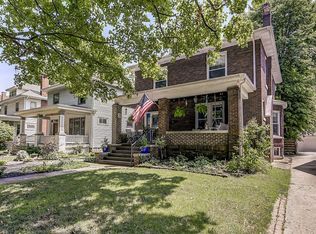Sold for $206,000 on 04/19/24
$206,000
1528 S Whittier Ave, Springfield, IL 62704
4beds
2,373sqft
Single Family Residence, Residential
Built in 1910
6,000 Square Feet Lot
$220,100 Zestimate®
$87/sqft
$1,703 Estimated rent
Home value
$220,100
$207,000 - $236,000
$1,703/mo
Zestimate® history
Loading...
Owner options
Explore your selling options
What's special
Welcome to your charming slice of history in the coveted Hawthorne Place neighborhood! This meticulously maintained 1910 two-story home exudes character with its gorgeous hardwood floors and original woodwork, blending timeless elegance with modern comforts. Boasting 4 bedrooms and 2 bathrooms, this residence offers ample space for family living and entertaining. Admire the inviting curb appeal as you arrive, enhanced by a 2-car garage with convenient alley access. Inside, the updated kitchen features newer appliances. Stay cozy year-round with the reinsulated attic and enjoy the comfort of a new AC unit installed in 2021. Wood burning fireplace that has been cleaned and serviced yearly. Don't miss the chance to make cherished memories in this historic gem!
Zillow last checked: 8 hours ago
Listing updated: April 20, 2024 at 01:01pm
Listed by:
Logan Frazier Pref:217-416-3401,
The Real Estate Group, Inc.
Bought with:
Logan Frazier, 475192592
The Real Estate Group, Inc.
Source: RMLS Alliance,MLS#: CA1028096 Originating MLS: Capital Area Association of Realtors
Originating MLS: Capital Area Association of Realtors

Facts & features
Interior
Bedrooms & bathrooms
- Bedrooms: 4
- Bathrooms: 2
- Full bathrooms: 2
Bedroom 1
- Level: Upper
- Dimensions: 15ft 5in x 10ft 3in
Bedroom 2
- Level: Upper
- Dimensions: 13ft 3in x 12ft 1in
Bedroom 3
- Level: Upper
- Dimensions: 10ft 4in x 10ft 4in
Bedroom 4
- Level: Upper
- Dimensions: 7ft 3in x 14ft 2in
Other
- Level: Main
- Dimensions: 10ft 9in x 12ft 6in
Other
- Area: 312
Family room
- Level: Basement
- Dimensions: 23ft 4in x 12ft 0in
Kitchen
- Level: Main
- Dimensions: 11ft 11in x 9ft 3in
Laundry
- Level: Basement
- Dimensions: 22ft 7in x 6ft 4in
Living room
- Level: Main
- Dimensions: 20ft 2in x 13ft 0in
Main level
- Area: 936
Upper level
- Area: 1125
Heating
- Forced Air
Cooling
- Central Air
Appliances
- Included: Dishwasher, Disposal, Microwave, Range, Refrigerator, Gas Water Heater
Features
- Ceiling Fan(s)
- Basement: Full,Partially Finished
- Number of fireplaces: 1
- Fireplace features: Living Room, Wood Burning
Interior area
- Total structure area: 2,061
- Total interior livable area: 2,373 sqft
Property
Parking
- Total spaces: 2
- Parking features: Detached
- Garage spaces: 2
Features
- Levels: Two
- Patio & porch: Deck, Patio, Screened
Lot
- Size: 6,000 sqft
- Dimensions: 40 x 150
- Features: Level
Details
- Parcel number: 2204.0132031
Construction
Type & style
- Home type: SingleFamily
- Property subtype: Single Family Residence, Residential
Materials
- Vinyl Siding, Wood Siding
- Foundation: Brick/Mortar
- Roof: Shingle
Condition
- New construction: No
- Year built: 1910
Utilities & green energy
- Sewer: Public Sewer
- Water: Public
Community & neighborhood
Location
- Region: Springfield
- Subdivision: Hawthorne Place
Price history
| Date | Event | Price |
|---|---|---|
| 4/19/2024 | Sold | $206,000$87/sqft |
Source: | ||
| 3/25/2024 | Pending sale | $206,000+49.8%$87/sqft |
Source: | ||
| 3/12/2021 | Sold | $137,500+1.9%$58/sqft |
Source: | ||
| 1/20/2021 | Pending sale | $135,000$57/sqft |
Source: | ||
| 1/14/2021 | Price change | $135,000-1.8%$57/sqft |
Source: | ||
Public tax history
Tax history is unavailable.
Neighborhood: 62704
Nearby schools
GreatSchools rating
- 5/10Butler Elementary SchoolGrades: K-5Distance: 0.5 mi
- 3/10Benjamin Franklin Middle SchoolGrades: 6-8Distance: 0.9 mi
- 2/10Springfield Southeast High SchoolGrades: 9-12Distance: 2.1 mi
Schools provided by the listing agent
- High: Springfield Southeast
Source: RMLS Alliance. This data may not be complete. We recommend contacting the local school district to confirm school assignments for this home.

Get pre-qualified for a loan
At Zillow Home Loans, we can pre-qualify you in as little as 5 minutes with no impact to your credit score.An equal housing lender. NMLS #10287.

