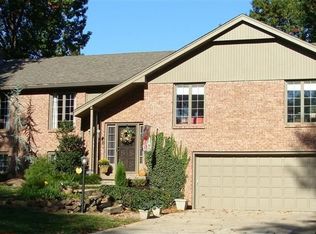Closed
Price Unknown
1528 S Forrest Heights Avenue, Springfield, MO 65809
4beds
2,376sqft
Single Family Residence
Built in 1977
0.34 Acres Lot
$397,700 Zestimate®
$--/sqft
$2,510 Estimated rent
Home value
$397,700
$378,000 - $418,000
$2,510/mo
Zestimate® history
Loading...
Owner options
Explore your selling options
What's special
Stunning 4 bed, 3.5 bath home in Glendale School District! This Tudor style home has two living areas, a formal dining room, laundry room with half bath, and a fully remodeled kitchen. The lower level features a bedroom with private bath, walk in closet, and exterior access. Upstairs features 3 bedrooms, one with a private bathroom and deck, a hall bathroom, and ample attic space. Property sits on a nice level lot with wooden privacy fence, patio, and beautiful landscaping. List of updates include: popcorn ceiling removal on first floor, wide plank hardwood floors in front living and dining room, fresh paint, remodeled kitchen with new white cabinets, granite, and backsplash, powder room in laundry room, addition of master bathroom to first floor bedroom, new light fixtures, back porch steps, and HVAC system in 2021. Home is located in East Springfield within Oak Knolls Subdivision. With quick access to Hwy 65, you do not want to miss this property!
Zillow last checked: 8 hours ago
Listing updated: August 02, 2024 at 02:57pm
Listed by:
Adam Graddy 417-501-5091,
Keller Williams
Bought with:
Donna M Hartman, 2001027426
RE/MAX House of Brokers
Source: SOMOMLS,MLS#: 60243757
Facts & features
Interior
Bedrooms & bathrooms
- Bedrooms: 4
- Bathrooms: 4
- Full bathrooms: 3
- 1/2 bathrooms: 1
Heating
- Forced Air, Natural Gas
Cooling
- Ceiling Fan(s), Central Air
Appliances
- Included: Electric Cooktop, Dishwasher, Disposal, Exhaust Fan, Gas Water Heater, Microwave, Refrigerator, Built-In Electric Oven, Water Softener Owned
- Laundry: Main Level, W/D Hookup
Features
- Beamed Ceilings, Granite Counters, High Speed Internet, Tray Ceiling(s), Walk-In Closet(s)
- Flooring: Carpet, Hardwood, Tile
- Doors: Storm Door(s)
- Has basement: No
- Attic: Fully Finished,Partially Finished
- Has fireplace: Yes
- Fireplace features: Family Room, Gas
Interior area
- Total structure area: 2,376
- Total interior livable area: 2,376 sqft
- Finished area above ground: 2,376
- Finished area below ground: 0
Property
Parking
- Total spaces: 2
- Parking features: Driveway, Garage Faces Front
- Attached garage spaces: 2
- Has uncovered spaces: Yes
Features
- Levels: One and One Half
- Stories: 2
- Patio & porch: Deck, Patio
- Exterior features: Rain Gutters
- Fencing: Privacy,Wood
Lot
- Size: 0.34 Acres
- Dimensions: 117 x 126
- Features: Landscaped, Level, Sprinklers In Front, Sprinklers In Rear
Details
- Parcel number: 881226300073
Construction
Type & style
- Home type: SingleFamily
- Architectural style: Tudor
- Property subtype: Single Family Residence
Materials
- Foundation: Brick/Mortar, Crawl Space
- Roof: Composition
Condition
- Year built: 1977
Utilities & green energy
- Sewer: Public Sewer
- Water: Public
- Utilities for property: Cable Available
Community & neighborhood
Security
- Security features: Security System
Location
- Region: Springfield
- Subdivision: Oak Knolls
Other
Other facts
- Listing terms: Cash,Conventional,FHA,VA Loan
Price history
| Date | Event | Price |
|---|---|---|
| 10/5/2023 | Sold | -- |
Source: | ||
| 9/5/2023 | Pending sale | $389,900$164/sqft |
Source: | ||
| 8/15/2023 | Price change | $389,900-2.5%$164/sqft |
Source: | ||
| 7/31/2023 | Price change | $400,000-5.9%$168/sqft |
Source: | ||
| 5/30/2023 | Price change | $425,000+1.2%$179/sqft |
Source: | ||
Public tax history
| Year | Property taxes | Tax assessment |
|---|---|---|
| 2024 | $2,457 +5.3% | $44,140 |
| 2023 | $2,334 +9.9% | $44,140 +12.8% |
| 2022 | $2,123 | $39,120 |
Find assessor info on the county website
Neighborhood: 65809
Nearby schools
GreatSchools rating
- 7/10Wilder Elementary SchoolGrades: K-5Distance: 1.8 mi
- 6/10Pershing Middle SchoolGrades: 6-8Distance: 2.1 mi
- 8/10Glendale High SchoolGrades: 9-12Distance: 1.9 mi
Schools provided by the listing agent
- Elementary: SGF-Wilder
- Middle: SGF-Hickory Hills
- High: SGF-Glendale
Source: SOMOMLS. This data may not be complete. We recommend contacting the local school district to confirm school assignments for this home.

