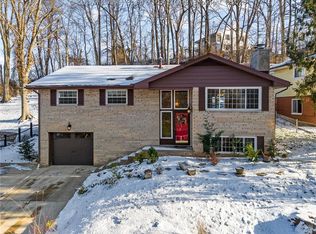Sold for $185,000
$185,000
1528 Ravinia Rd, Charleston, WV 25314
4beds
1,260sqft
Single Family Residence
Built in 1962
-- sqft lot
$188,800 Zestimate®
$147/sqft
$1,583 Estimated rent
Home value
$188,800
$145,000 - $244,000
$1,583/mo
Zestimate® history
Loading...
Owner options
Explore your selling options
What's special
Step inside this charming tri-level home, Where space and functionality shine. The lower level offers a cozy second living area and a bedroom or office, perfect for work or relaxation. Upstairs, the bright main living room flows into the kitchen and dining area, creating a welcoming feel. On the third level, you'll find three bedrooms and a full bath, providing privacy and convenience. Outside, the fenced backyard is great for unwinding or entertaining, whole-house generator included, and the one-car garage adds storage and ease. Nestled near top-rated schools, this home is a must see!
Zillow last checked: 8 hours ago
Listing updated: June 09, 2025 at 08:00am
Listed by:
Molly Weber,
Better Homes and Gardens Real Estate Central 304-201-7653
Bought with:
Erik Newman, 240303106
Old Colony
Source: KVBR,MLS#: 277345 Originating MLS: Kanawha Valley Board of REALTORS
Originating MLS: Kanawha Valley Board of REALTORS
Facts & features
Interior
Bedrooms & bathrooms
- Bedrooms: 4
- Bathrooms: 2
- Full bathrooms: 2
Primary bedroom
- Description: Primary Bedroom
- Level: Upper
- Dimensions: 14.6x11.5
Bedroom 2
- Description: Bedroom 2
- Level: Lower
- Dimensions: 14.4x10.6
Bedroom 3
- Description: Bedroom 3
- Level: Upper
- Dimensions: 13.4x10.1
Bedroom 4
- Description: Bedroom 4
- Level: Upper
- Dimensions: 10.2x10.2
Dining room
- Description: Dining Room
- Level: Main
- Dimensions: 11.7x8.8
Family room
- Description: Family Room
- Level: Lower
- Dimensions: 20.0x12.9
Kitchen
- Description: Kitchen
- Level: Main
- Dimensions: 11.1x10.11
Living room
- Description: Living Room
- Level: Main
- Dimensions: 19.1x12.11
Heating
- Forced Air, Gas
Cooling
- Central Air
Appliances
- Included: Dishwasher, Gas Range, Refrigerator
Features
- Separate/Formal Dining Room
- Flooring: Hardwood, Laminate, Tile
- Windows: Insulated Windows
- Basement: Partial
- Has fireplace: No
Interior area
- Total interior livable area: 1,260 sqft
Property
Parking
- Total spaces: 1
- Parking features: Attached, Garage, One Car Garage
- Attached garage spaces: 1
Features
- Patio & porch: Patio
- Exterior features: Fence, Patio
- Fencing: Yard Fenced
Lot
- Dimensions: 64 x 45 x 143 x 121
Details
- Parcel number: 090025011000000000
Construction
Type & style
- Home type: SingleFamily
- Architectural style: Tri-Level,Split Level
- Property subtype: Single Family Residence
Materials
- Brick, Drywall, Plaster, Vinyl Siding
- Roof: Composition,Shingle
Condition
- Year built: 1962
Utilities & green energy
- Sewer: Public Sewer
- Water: Public
Community & neighborhood
Security
- Security features: Smoke Detector(s)
Location
- Region: Charleston
Price history
| Date | Event | Price |
|---|---|---|
| 6/6/2025 | Sold | $185,000+2.8%$147/sqft |
Source: | ||
| 5/1/2025 | Pending sale | $180,000$143/sqft |
Source: | ||
| 4/22/2025 | Listed for sale | $180,000$143/sqft |
Source: | ||
| 4/22/2025 | Pending sale | $180,000$143/sqft |
Source: | ||
| 4/21/2025 | Listed for sale | $180,000$143/sqft |
Source: | ||
Public tax history
| Year | Property taxes | Tax assessment |
|---|---|---|
| 2025 | $1,523 -0.8% | $94,680 -0.8% |
| 2024 | $1,536 +3% | $95,460 +3% |
| 2023 | $1,491 | $92,640 +30.7% |
Find assessor info on the county website
Neighborhood: South Hills
Nearby schools
GreatSchools rating
- 7/10Overbrook Elementary SchoolGrades: K-5Distance: 0.3 mi
- 8/10John Adams Middle SchoolGrades: 6-8Distance: 0.8 mi
- 9/10George Washington High SchoolGrades: 9-12Distance: 0.3 mi
Schools provided by the listing agent
- Elementary: Overbrook
- Middle: John Adams
- High: G. Washington
Source: KVBR. This data may not be complete. We recommend contacting the local school district to confirm school assignments for this home.

Get pre-qualified for a loan
At Zillow Home Loans, we can pre-qualify you in as little as 5 minutes with no impact to your credit score.An equal housing lender. NMLS #10287.
