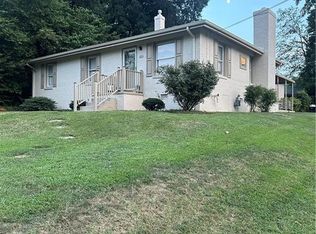Sold for $210,000
$210,000
1528 Overbrook Rd, Burlington, NC 27215
3beds
1,274sqft
Stick/Site Built, Residential, Single Family Residence
Built in 1952
0.2 Acres Lot
$210,800 Zestimate®
$--/sqft
$1,628 Estimated rent
Home value
$210,800
$181,000 - $245,000
$1,628/mo
Zestimate® history
Loading...
Owner options
Explore your selling options
What's special
Charming 1952 ranch home located near City Park in Burlington. This home features 3 bedrooms, 2 baths, w/ spacious secondary Bedrooms . Dining Room with Lovely Built in Cabinets, Den w/Gas Log FP and Separate Family Room. Conveniently located near shopping, dining, and major highway. A must-see for anyone looking for classic character with modern potential. Property priced with awareness that some updates are needed.
Zillow last checked: 8 hours ago
Listing updated: December 20, 2024 at 05:34am
Listed by:
Ken Walker 919-563-4141,
RE/MAX DIAMOND REALTY
Bought with:
Ken Walker, 218624
RE/MAX DIAMOND REALTY
Source: Triad MLS,MLS#: 1163204 Originating MLS: Greensboro
Originating MLS: Greensboro
Facts & features
Interior
Bedrooms & bathrooms
- Bedrooms: 3
- Bathrooms: 2
- Full bathrooms: 2
- Main level bathrooms: 2
Primary bedroom
- Level: Main
- Dimensions: 12.25 x 16.5
Bedroom 2
- Level: Main
- Dimensions: 12.25 x 12.17
Bedroom 3
- Level: Main
- Dimensions: 12 x 12.17
Den
- Level: Main
- Dimensions: 8.08 x 17.75
Entry
- Level: Main
- Dimensions: 3.33 x 4.67
Great room
- Level: Main
- Dimensions: 12 x 14.17
Kitchen
- Level: Main
- Dimensions: 8.08 x 14.17
Other
- Level: Main
- Dimensions: 5.83 x 7.92
Heating
- Forced Air, Electric, Natural Gas
Cooling
- Central Air
Appliances
- Included: Dishwasher, Exhaust Fan, Range, Gas Water Heater
- Laundry: Main Level
Features
- Built-in Features, Ceiling Fan(s)
- Flooring: Carpet, Vinyl
- Basement: Crawl Space
- Attic: Access Only
- Number of fireplaces: 1
- Fireplace features: Gas Log, Den
Interior area
- Total structure area: 1,274
- Total interior livable area: 1,274 sqft
- Finished area above ground: 1,274
Property
Parking
- Total spaces: 1
- Parking features: Carport, Driveway, Detached Carport
- Garage spaces: 1
- Has carport: Yes
- Has uncovered spaces: Yes
Features
- Levels: One
- Stories: 1
- Patio & porch: Porch
- Pool features: None
Lot
- Size: 0.20 Acres
- Dimensions: 8668
- Features: City Lot, Corner Lot
Details
- Parcel number: 122027
- Zoning: Single Family
- Special conditions: Owner Sale
Construction
Type & style
- Home type: SingleFamily
- Architectural style: Ranch
- Property subtype: Stick/Site Built, Residential, Single Family Residence
Materials
- Vinyl Siding
Condition
- Year built: 1952
Utilities & green energy
- Sewer: Public Sewer
- Water: Public
Community & neighborhood
Location
- Region: Burlington
- Subdivision: Woodland Heights
Other
Other facts
- Listing agreement: Exclusive Right To Sell
- Listing terms: Cash,Conventional,FHA,VA Loan
Price history
| Date | Event | Price |
|---|---|---|
| 9/9/2025 | Listing removed | $1,950$2/sqft |
Source: Zillow Rentals Report a problem | ||
| 7/31/2025 | Listed for rent | $1,950$2/sqft |
Source: Zillow Rentals Report a problem | ||
| 12/20/2024 | Sold | $210,000-8.7% |
Source: | ||
| 12/19/2024 | Pending sale | $230,000 |
Source: | ||
| 12/2/2024 | Price change | $230,000-6.1% |
Source: | ||
Public tax history
| Year | Property taxes | Tax assessment |
|---|---|---|
| 2024 | $837 +8.6% | $178,362 |
| 2023 | $771 +27.5% | $178,362 +91.9% |
| 2022 | $604 -1.5% | $92,967 |
Find assessor info on the county website
Neighborhood: 27215
Nearby schools
GreatSchools rating
- 5/10Grove Park ElementaryGrades: PK-5Distance: 0.3 mi
- 2/10Turrentine MiddleGrades: 6-8Distance: 0.8 mi
- 4/10Walter M Williams HighGrades: 9-12Distance: 0.5 mi
Get a cash offer in 3 minutes
Find out how much your home could sell for in as little as 3 minutes with a no-obligation cash offer.
Estimated market value
$210,800
