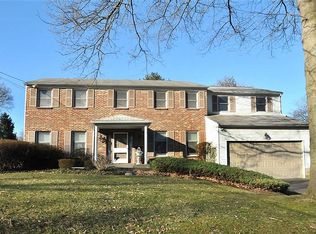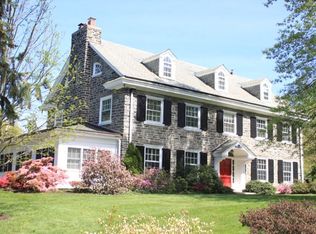Prepare to Fall in LOVE! Beautiful all stone Colonial in this fantastic Rydal Neighborhood! This impeccably cared for home exudes character and charm. Classic simplicity with understated elegance. Enter through the front door into a stunning Center Hall with handsome staircase. The oversized Living Room with gleaming hardwood floors, fireplace with original mantle and french doors to covered porch with wood burning fireplace. Imagine sitting on your front porch and enjoying your wood burning fireplace on these chilly evenings. Formal Dining Room with hardwood floors and walls of windows is large enough for entertaining on a grand scale or hosting an intimate dinner party. Tucked away off the main hallway is a convenient powder room. Updated Kitchen delivers stainless steel appliances, granite counters, ceramic tile backsplash, beautiful wood cabinetry, undercabinet lighting and island with seating. The Breakfast Room has exposed stone wall, bow window and sliders into the heated 3 season room (currently used as a great room) that has access onto the deck. This heatedsunroom has walls of windows and makes you feel like you are part of the landscape! Outside exit, laundry room and large pantry closet complete this level. Back inside this home the dramatic turned staircase accented with original detailed railing and beautiful window and landing leading to the 2nd level. The 2nd floor boasts an elegant main Bedroom Suite that is a private sanctuary with balcony and En-Suite Bathroom. This oversized Main Bedroom has a walk in closet, updated private bath with ceramic tile stall shower and 2 doors to a 2nd floor porch. Perched in the trees, enjoying the breeze and overlooking the grounds-so perfect! This level contains 2 additional large BR's w/ ample closets and lots of windows. Large hall bath w/vanity and tub/shower. The 3rd floor has 2 more large Bedrooms w/ hall bath and ample closet space. This level is perfect for guest rooms, home office, playroom or Au-pair area. Multiple doors on the first floor invite you into all of the outdoor spaces-you will love the flow for indoor & outdoor entertaining . The porches are fabulous and the envy of all the neighbors! The finished basement has a stone fireplace and second powder room which makes it the perfect additional space for entertaining . Expansive driveway provides plenty of parking. The details in this home abound - beautiful hardwood floors, 3 fireplaces, deep window sills, garden views from every window and charming millwork throughout. WALK to Starbucks, Trader Joe?s, Whole Foods or the Noble Train Station. Easy access to 309/turnpike and close to major Universities and Hospitals. Award-winning Abington School District. Come check out this lovingly updated home that is ready for its next lucky owner 2020-12-29
This property is off market, which means it's not currently listed for sale or rent on Zillow. This may be different from what's available on other websites or public sources.

