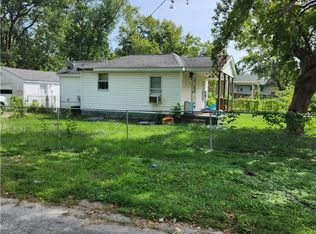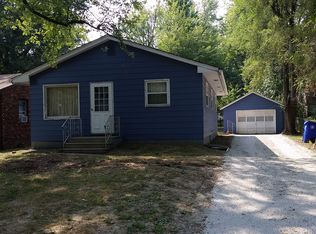Sold for $100,000 on 04/03/25
$100,000
1528 N Taylor Ave, Decatur, IL 62526
3beds
960sqft
Single Family Residence
Built in 1969
5,662.8 Square Feet Lot
$103,100 Zestimate®
$104/sqft
$1,116 Estimated rent
Home value
$103,100
$92,000 - $114,000
$1,116/mo
Zestimate® history
Loading...
Owner options
Explore your selling options
What's special
This is a really well maintained and updated ranch home that includes 2 LOTS. Updates in 2021 include: KITCHEN CABINETS and countertops, a designer backsplash, ALL LVP flooring, LED lighting, remodeled bathroom, ALL doors, interior and exterior, ROOF, HVAC, vinyl replacement windows and VINYL SIDING! Updates in 2024 include BRAND NEW CARPET in the bedrooms and the 2-car garage door. The garage has a WORKSHOP that's perfect for the handy person. This home is truly in move-in condition and has lots of room to roam outside!
Zillow last checked: 8 hours ago
Listing updated: April 18, 2025 at 06:08am
Listed by:
Michael Sexton 217-875-0555,
Brinkoetter REALTORS®
Bought with:
Aaron Warner, 475212537
Keller Williams Revolution
Source: CIBR,MLS#: 6249376 Originating MLS: Central Illinois Board Of REALTORS
Originating MLS: Central Illinois Board Of REALTORS
Facts & features
Interior
Bedrooms & bathrooms
- Bedrooms: 3
- Bathrooms: 1
- Full bathrooms: 1
Bedroom
- Description: Flooring: Carpet
- Level: Main
Bedroom
- Description: Flooring: Carpet
- Level: Main
Bedroom
- Description: Flooring: Carpet
- Level: Main
Other
- Description: Flooring: Vinyl
- Level: Main
Kitchen
- Description: Flooring: Vinyl
- Level: Main
Living room
- Description: Flooring: Vinyl
- Level: Main
Heating
- Floor Furnace
Cooling
- Central Air
Appliances
- Included: Gas Water Heater, Oven, Refrigerator
- Laundry: Main Level
Features
- Main Level Primary, Workshop
- Windows: Replacement Windows
- Basement: Crawl Space
- Has fireplace: No
Interior area
- Total structure area: 960
- Total interior livable area: 960 sqft
- Finished area above ground: 960
Property
Parking
- Total spaces: 2
- Parking features: Detached, Garage
- Garage spaces: 2
Features
- Levels: One
- Stories: 1
- Patio & porch: Deck
- Exterior features: Deck, Workshop
Lot
- Size: 5,662 sqft
Details
- Parcel number: 041209256003
- Zoning: R-1
- Special conditions: None
Construction
Type & style
- Home type: SingleFamily
- Architectural style: Ranch
- Property subtype: Single Family Residence
Materials
- Vinyl Siding
- Foundation: Crawlspace
- Roof: Shingle
Condition
- Year built: 1969
Utilities & green energy
- Sewer: Public Sewer
- Water: Public
Community & neighborhood
Location
- Region: Decatur
- Subdivision: Mason-Fribley-Steger Add
Other
Other facts
- Road surface type: Concrete
Price history
| Date | Event | Price |
|---|---|---|
| 4/3/2025 | Sold | $100,000-9%$104/sqft |
Source: | ||
| 3/14/2025 | Pending sale | $109,900$114/sqft |
Source: | ||
| 2/21/2025 | Contingent | $109,900$114/sqft |
Source: | ||
| 1/24/2025 | Listed for sale | $109,900+44.8%$114/sqft |
Source: | ||
| 7/16/2023 | Listing removed | -- |
Source: | ||
Public tax history
| Year | Property taxes | Tax assessment |
|---|---|---|
| 2024 | $1,607 +0.8% | $16,599 +3.7% |
| 2023 | $1,594 +5.2% | $16,011 +8.1% |
| 2022 | $1,515 +6.4% | $14,816 +7.1% |
Find assessor info on the county website
Neighborhood: 62526
Nearby schools
GreatSchools rating
- 1/10Benjamin Franklin Elementary SchoolGrades: K-6Distance: 0.8 mi
- 1/10Stephen Decatur Middle SchoolGrades: 7-8Distance: 2.9 mi
- 2/10Macarthur High SchoolGrades: 9-12Distance: 0.3 mi
Schools provided by the listing agent
- Elementary: Parsons
- Middle: Stephen Decatur
- High: Macarthur
- District: Decatur Dist 61
Source: CIBR. This data may not be complete. We recommend contacting the local school district to confirm school assignments for this home.

Get pre-qualified for a loan
At Zillow Home Loans, we can pre-qualify you in as little as 5 minutes with no impact to your credit score.An equal housing lender. NMLS #10287.

