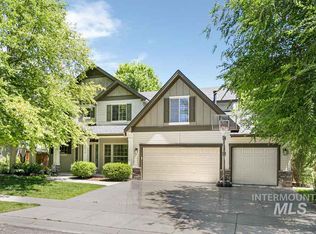Sold
Price Unknown
1528 N Sunup Way, Eagle, ID 83616
4beds
3baths
2,949sqft
Single Family Residence
Built in 2004
8,276.4 Square Feet Lot
$814,500 Zestimate®
$--/sqft
$3,594 Estimated rent
Home value
$814,500
$774,000 - $855,000
$3,594/mo
Zestimate® history
Loading...
Owner options
Explore your selling options
What's special
Immaculate, well-appointed home in desirable Brookwood. Private, professionally landscaped east-facing backyard with no immediate neighbors was designed for low-maintenance elegance with summer-long blooms. The open kitchen has been updated with painted cabinetry and subway tile and flows graciously into the family room for easy interaction and entertaining. The French-doored office has built-in cabinets and shelving to house your work-from-home lifestyle. After a full day at work, the generous primary suite envelopes you with a tray ceiling, crown moulding and views of mature trees. Stone slab counters, hardwoods on main floor, and stainless-steel appliances foster classic-yet-updated aesthetics throughout. Large bonus room could be additional home office or 5th bedroom. Oversized three-car garage with epoxy floors and workbench. Neighborhood amenities include a pool, open spaces and walking paths. Five-minute drive to downtown Eagle, miles of greenbelt and river recreation, and foothills hiking/biking.
Zillow last checked: 8 hours ago
Listing updated: May 13, 2023 at 11:40am
Listed by:
Roger Lowe 208-602-0055,
Lowes Flat Fee Realty A Homezu Partner
Bought with:
Tamara Rowe
Silvercreek Realty Group
Source: IMLS,MLS#: 98870114
Facts & features
Interior
Bedrooms & bathrooms
- Bedrooms: 4
- Bathrooms: 3
Primary bedroom
- Level: Upper
Bedroom 2
- Level: Upper
Bedroom 3
- Level: Upper
Bedroom 4
- Level: Upper
Heating
- Forced Air, Natural Gas
Cooling
- Central Air
Appliances
- Included: Gas Water Heater, Dishwasher, Disposal, Microwave, Oven/Range Freestanding, Refrigerator, Water Softener Owned
Features
- Bath-Master, Den/Office, Formal Dining, Family Room, Rec/Bonus, Double Vanity, Walk-In Closet(s), Pantry, Kitchen Island, Granit/Tile/Quartz Count, Number of Baths Upper Level: 2
- Has basement: No
- Has fireplace: Yes
- Fireplace features: Gas
Interior area
- Total structure area: 2,949
- Total interior livable area: 2,949 sqft
- Finished area above ground: 2,949
- Finished area below ground: 0
Property
Parking
- Total spaces: 3
- Parking features: Attached, Driveway
- Attached garage spaces: 3
- Has uncovered spaces: Yes
Features
- Levels: Two
- Pool features: Community
Lot
- Size: 8,276 sqft
- Dimensions: 110 x 88
- Features: Standard Lot 6000-9999 SF, Garden, Irrigation Available, Sidewalks, Auto Sprinkler System, Drip Sprinkler System, Pressurized Irrigation Sprinkler System
Details
- Parcel number: R1097010460
Construction
Type & style
- Home type: SingleFamily
- Property subtype: Single Family Residence
Materials
- Frame, Stone, Wood Siding
- Foundation: Crawl Space
- Roof: Composition
Condition
- Year built: 2004
Utilities & green energy
- Water: Public
- Utilities for property: Sewer Connected, Cable Connected, Broadband Internet
Community & neighborhood
Location
- Region: Eagle
- Subdivision: Brookwood (Eagle)
HOA & financial
HOA
- Has HOA: Yes
- HOA fee: $244 quarterly
Other
Other facts
- Listing terms: Cash,Conventional
- Ownership: Fee Simple
Price history
Price history is unavailable.
Public tax history
| Year | Property taxes | Tax assessment |
|---|---|---|
| 2024 | $2,566 -21.6% | $747,100 +7.2% |
| 2023 | $3,275 +15.3% | $697,100 -18.6% |
| 2022 | $2,841 -14% | $856,900 +43.3% |
Find assessor info on the county website
Neighborhood: 83616
Nearby schools
GreatSchools rating
- 9/10Seven Oaks Elementary SchoolGrades: PK-5Distance: 0.6 mi
- 9/10Eagle Middle SchoolGrades: 6-8Distance: 1.5 mi
- 10/10Eagle High SchoolGrades: 9-12Distance: 3.2 mi
Schools provided by the listing agent
- Elementary: Eagle Hills
- Middle: Eagle Middle
- High: Eagle
- District: West Ada School District
Source: IMLS. This data may not be complete. We recommend contacting the local school district to confirm school assignments for this home.
