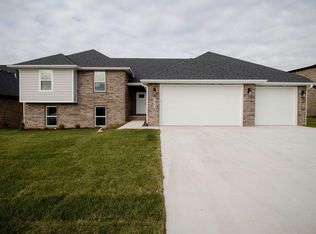Closed
Price Unknown
1528 N Edgemont Circle, Springfield, MO 65802
3beds
2,249sqft
Single Family Residence
Built in 2021
0.39 Acres Lot
$417,500 Zestimate®
$--/sqft
$2,108 Estimated rent
Home value
$417,500
$380,000 - $459,000
$2,108/mo
Zestimate® history
Loading...
Owner options
Explore your selling options
What's special
Discover smart design and everyday comfort in this beautifully crafted home by Trendsetter Homes, located in The Lakes at Wild Horse. The kitchen features a central island and spacious pantry, opening to a generous living and dining area--perfect for entertaining or casual living. A large covered patio extends your living space outdoors.The primary suite includes a soaking tub, spacious shower, and oversized accessible closet with direct access to the laundry room for added convenience.Additional features include luxury vinyl plank flooring in main living areas, luxury vinyl tile in bathrooms and laundry, and a fully sodded yard with a sprinkler system in both front and back.This 3-bedroom home also includes a versatile office/flex space with a nearby half bath--ideal for remote work or hobbies. The 3 car tandem garage has room for cars, tools or outdoor equipment with an additional John Deer door for easy access.It has the desirable clean lines and modern feel...it's practically new and ready for YOU!
Zillow last checked: 8 hours ago
Listing updated: July 25, 2025 at 09:44am
Listed by:
Elizabeth Gold 417-569-6695,
ReeceNichols - Springfield
Bought with:
Non-MLSMember Non-MLSMember, 111
Default Non Member Office
Source: SOMOMLS,MLS#: 60294566
Facts & features
Interior
Bedrooms & bathrooms
- Bedrooms: 3
- Bathrooms: 3
- Full bathrooms: 2
- 1/2 bathrooms: 1
Bedroom 1
- Area: 212.22
- Dimensions: 13.1 x 16.2
Bedroom 2
- Area: 159.5
- Dimensions: 14.5 x 11
Bedroom 3
- Area: 146.59
- Dimensions: 14.5 x 10.11
Dining area
- Area: 160.95
- Dimensions: 14.5 x 11.1
Kitchen
- Area: 221.85
- Dimensions: 14.5 x 15.3
Living room
- Area: 356.39
- Dimensions: 15.7 x 22.7
Heating
- Forced Air, Natural Gas
Cooling
- Central Air, Ceiling Fan(s)
Appliances
- Included: Dishwasher, Gas Water Heater, Free-Standing Gas Oven, Microwave, Refrigerator, Disposal
- Laundry: Main Level, W/D Hookup
Features
- Quartz Counters, Cathedral Ceiling(s), Soaking Tub, Tray Ceiling(s), High Ceilings, Walk-In Closet(s), Walk-in Shower
- Flooring: Carpet, Luxury Vinyl
- Windows: Single Pane, Blinds, Tilt-In Windows
- Has basement: No
- Attic: Pull Down Stairs
- Has fireplace: Yes
- Fireplace features: Living Room, Electric
Interior area
- Total structure area: 2,249
- Total interior livable area: 2,249 sqft
- Finished area above ground: 2,249
- Finished area below ground: 0
Property
Parking
- Total spaces: 3
- Parking features: Driveway, Garage Faces Side, Garage Faces Front, Garage Door Opener
- Attached garage spaces: 3
- Has uncovered spaces: Yes
Features
- Levels: One
- Stories: 1
- Patio & porch: Patio, Front Porch, Covered
- Exterior features: Rain Gutters
- Pool features: Community
- Fencing: Partial,Shared
- Has view: Yes
- View description: Panoramic
Lot
- Size: 0.39 Acres
- Features: Sprinklers In Front, Sprinklers In Rear, Cul-De-Sac, Level
Details
- Parcel number: 1211400141
Construction
Type & style
- Home type: SingleFamily
- Architectural style: Ranch
- Property subtype: Single Family Residence
Materials
- Brick, Other
- Foundation: Crawl Space
- Roof: Composition
Condition
- Year built: 2021
Utilities & green energy
- Sewer: Public Sewer
- Water: Public
- Utilities for property: Cable Available
Green energy
- Energy efficient items: High Efficiency - 90%+
Community & neighborhood
Security
- Security features: Smoke Detector(s)
Location
- Region: Springfield
- Subdivision: The Lakes Wild Horse
HOA & financial
HOA
- HOA fee: $663 annually
- Services included: Play Area, Basketball Court, Water, Tennis Court(s), Pool, Community Center, Common Area Maintenance
Other
Other facts
- Listing terms: Cash,VA Loan,FHA,Conventional
- Road surface type: Asphalt
Price history
| Date | Event | Price |
|---|---|---|
| 7/25/2025 | Sold | -- |
Source: | ||
| 6/27/2025 | Pending sale | $425,000$189/sqft |
Source: | ||
| 5/15/2025 | Price change | $425,000+18.2%$189/sqft |
Source: | ||
| 10/11/2021 | Pending sale | $359,495$160/sqft |
Source: | ||
| 10/5/2021 | Listed for sale | $359,495$160/sqft |
Source: | ||
Public tax history
| Year | Property taxes | Tax assessment |
|---|---|---|
| 2025 | $4,224 +5.1% | $78,930 +10.9% |
| 2024 | $4,019 -0.5% | $71,160 |
| 2023 | $4,038 +13.7% | $71,160 +16.9% |
Find assessor info on the county website
Neighborhood: 65802
Nearby schools
GreatSchools rating
- 8/10Hickory Hills Elementary SchoolGrades: K-5Distance: 1.3 mi
- 9/10Hickory Hills Middle SchoolGrades: 6-8Distance: 1.3 mi
- 8/10Glendale High SchoolGrades: 9-12Distance: 4.6 mi
Schools provided by the listing agent
- Elementary: SGF-Hickory Hills
- Middle: SGF-Hickory Hills
- High: SGF-Glendale
Source: SOMOMLS. This data may not be complete. We recommend contacting the local school district to confirm school assignments for this home.
Sell for more on Zillow
Get a Zillow Showcase℠ listing at no additional cost and you could sell for .
$417,500
2% more+$8,350
With Zillow Showcase(estimated)$425,850
