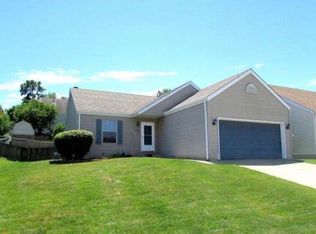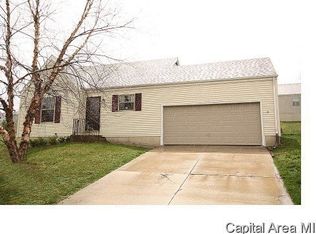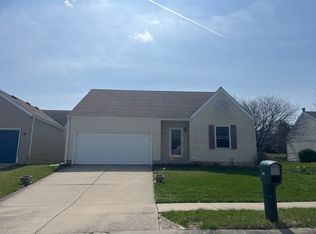Sold for $165,000 on 07/07/23
$165,000
1528 Maureen Ct, Springfield, IL 62702
3beds
1,467sqft
Single Family Residence, Residential
Built in 1994
6,000 Square Feet Lot
$186,500 Zestimate®
$112/sqft
$1,638 Estimated rent
Home value
$186,500
$177,000 - $196,000
$1,638/mo
Zestimate® history
Loading...
Owner options
Explore your selling options
What's special
This super cute and cared for ranch is in a great location! Just minutes from any side of town including downtown attractions, west end dining or shopping & interstate access in a quiet residential subdivision. Open concept living space awaits you. You'll find a full bath & three generous bedrooms on the main floor as well. Downstairs the partially finished basement offers large family or rec room & a half bath. Additional unfinished area is great for storage. Gorgeous sunny backyard is great for entertaining.
Zillow last checked: 8 hours ago
Listing updated: July 07, 2023 at 01:01pm
Listed by:
Debra Sarsany Mobl:217-313-0580,
The Real Estate Group, Inc.
Bought with:
Debra Sarsany, 475118739
The Real Estate Group, Inc.
Source: RMLS Alliance,MLS#: CA1022694 Originating MLS: Capital Area Association of Realtors
Originating MLS: Capital Area Association of Realtors

Facts & features
Interior
Bedrooms & bathrooms
- Bedrooms: 3
- Bathrooms: 2
- Full bathrooms: 1
- 1/2 bathrooms: 1
Bedroom 1
- Level: Main
- Dimensions: 12ft 4in x 14ft 3in
Bedroom 2
- Level: Main
- Dimensions: 14ft 1in x 8ft 1in
Bedroom 3
- Level: Main
- Dimensions: 12ft 4in x 8ft 1in
Other
- Area: 446
Additional room
- Description: Office
- Level: Basement
- Dimensions: 14ft 1in x 12ft 7in
Family room
- Level: Basement
- Dimensions: 14ft 9in x 12ft 1in
Kitchen
- Level: Main
- Dimensions: 14ft 1in x 17ft 0in
Laundry
- Level: Basement
- Dimensions: 6ft 11in x 9ft 6in
Living room
- Level: Main
- Dimensions: 12ft 1in x 13ft 1in
Main level
- Area: 1021
Heating
- Forced Air
Cooling
- Central Air
Appliances
- Included: Dishwasher, Microwave, Range, Refrigerator
Features
- Ceiling Fan(s)
- Basement: Daylight,Full,Partially Finished
Interior area
- Total structure area: 1,021
- Total interior livable area: 1,467 sqft
Property
Parking
- Total spaces: 2
- Parking features: Attached
- Attached garage spaces: 2
Features
- Patio & porch: Patio
Lot
- Size: 6,000 sqft
- Dimensions: 60 x 100
- Features: Cul-De-Sac
Details
- Parcel number: 14290255021
Construction
Type & style
- Home type: SingleFamily
- Architectural style: Ranch
- Property subtype: Single Family Residence, Residential
Materials
- Frame, Vinyl Siding
- Foundation: Concrete Perimeter
- Roof: Shingle
Condition
- New construction: No
- Year built: 1994
Utilities & green energy
- Sewer: Public Sewer
- Water: Public
Community & neighborhood
Location
- Region: Springfield
- Subdivision: Forest Hills
Other
Other facts
- Road surface type: Paved
Price history
| Date | Event | Price |
|---|---|---|
| 7/7/2023 | Sold | $165,000+10.1%$112/sqft |
Source: | ||
| 6/8/2023 | Pending sale | $149,900$102/sqft |
Source: | ||
| 6/6/2023 | Listed for sale | $149,900+62.9%$102/sqft |
Source: | ||
| 4/29/2005 | Sold | $92,000+1.1%$63/sqft |
Source: Public Record | ||
| 2/23/2004 | Sold | $91,000$62/sqft |
Source: Public Record | ||
Public tax history
| Year | Property taxes | Tax assessment |
|---|---|---|
| 2024 | $3,173 +5.6% | $43,776 +9.5% |
| 2023 | $3,005 +5% | $39,986 +5.4% |
| 2022 | $2,861 +4.2% | $37,930 +3.9% |
Find assessor info on the county website
Neighborhood: 62702
Nearby schools
GreatSchools rating
- 3/10Dubois Elementary SchoolGrades: K-5Distance: 0.9 mi
- 2/10U S Grant Middle SchoolGrades: 6-8Distance: 0.9 mi
- 7/10Springfield High SchoolGrades: 9-12Distance: 1.2 mi

Get pre-qualified for a loan
At Zillow Home Loans, we can pre-qualify you in as little as 5 minutes with no impact to your credit score.An equal housing lender. NMLS #10287.


