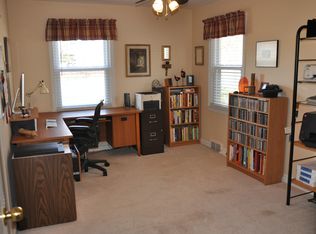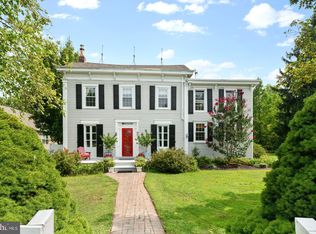This is what home feels like! Simply stunning and remolded with love, this 4 bedroom 3.5 bath home is better than new! You won't be disappointed with this gem in highly ranked Pennsbury School District. The very best quality materials and craftsmanship have been used in this home, featuring an open floor plan with 9-foot ceilings and special attention to fine details such as simple led lighting, extra electrical outlets, energy efficient 80-gallon water heater, and constant hot water on-demand. Hickory hardwood floors add beauty and durability. Nest thermostats offer remote controlled access to the energy efficient heating and cooling system, and security system can be set from anywhere with your smartphone. Custom painting throughout plus top of the line lighting, tub, vanity and faucets in the bathrooms. There is a large dining room off the fabulous dream kitchen and the living room with stone fireplace will keep you warm on cold nights, making the space that much more appealing. There are four very generously sized bedrooms plus a loft/play area with full bath and a partially completed basement that is roughed out for an additional bathroom option. Outside, this home oozes with curb appeal. Relax on the Trex deck in the nice size yard for outdoor enjoyment and relaxation. Option available for outdoor TV/cable installation to entertain your guests with the big game or a movie. Plenty of open space offers additional entertainment for the entire family. Welcoming front porch adds to the charm as the roof, siding and stone decor frame the quality construction of this artistic masterpiece that also features an oversized driveway and two car garage. Convenient location for commuting as well as many fine shopping and worship options for all. With Pennwood Middle School located across the street, additional parking is always available for large family get togethers. Please note square footage in public records is incorrect. The loft with full bath adds approximately 700 square feet to this stunning property. Easy to show! Don't let this one get away!
This property is off market, which means it's not currently listed for sale or rent on Zillow. This may be different from what's available on other websites or public sources.


