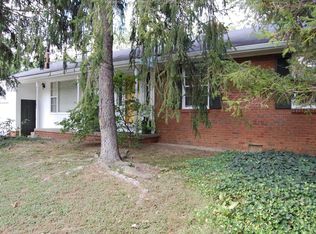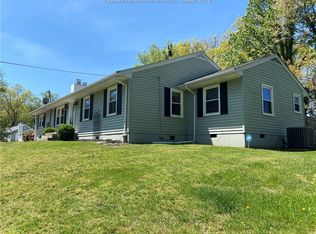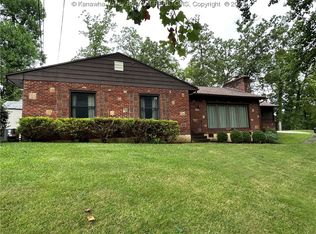Sold for $305,000
$305,000
1528 Loudon Heights Rd, Charleston, WV 25314
4beds
2,662sqft
Single Family Residence
Built in 1955
10,062.36 Square Feet Lot
$313,700 Zestimate®
$115/sqft
$2,261 Estimated rent
Home value
$313,700
$251,000 - $392,000
$2,261/mo
Zestimate® history
Loading...
Owner options
Explore your selling options
What's special
Charming Cape Cod-Style home just minutes from South Hills and downtown Charleston. The main level features three bedrooms, including a spacious primary suite with an ensuite bath offering a soaking tub, separate shower, skylight, and dual windows that fill the space with natural light. The cozy living room includes French doors that open to a private terrace, ideal for relaxing on entertaining. Upstairs offers a versatile bonus area, a fourth bedroom, and a half bath, perfect for a guest or a home office. Step outside to a serene, park-like backyard with a flat, fenced-in lawn, perfect for outdoor fun or quiet evenings. Enjoy quick access to a newly built hiking trail just seconds away. Additional highlights include beautiful hardwood flooring throughout, a whole-house generator for peace of mind, and a prime location close to downtown's shops, dining, and entertainment. A perfect blend of charm, comfort, and convenience.
Zillow last checked: 8 hours ago
Listing updated: July 23, 2025 at 08:35am
Listed by:
Margo H. Teeter,
Old Colony 304-344-2581
Bought with:
Beverly Young-Luby, 0017011
Old Colony
Source: KVBR,MLS#: 278650 Originating MLS: Kanawha Valley Board of REALTORS
Originating MLS: Kanawha Valley Board of REALTORS
Facts & features
Interior
Bedrooms & bathrooms
- Bedrooms: 4
- Bathrooms: 3
- Full bathrooms: 2
- 1/2 bathrooms: 1
Primary bedroom
- Description: Primary Bedroom
- Level: Main
- Dimensions: 13.10x13.00
Bedroom 2
- Description: Bedroom 2
- Level: Main
- Dimensions: 12.00x10.03
Bedroom 3
- Description: Bedroom 3
- Level: Main
- Dimensions: 10.03x09.11
Bedroom 4
- Description: Bedroom 4
- Level: Upper
- Dimensions: 14.00x10.00
Dining room
- Description: Dining Room
- Level: Main
- Dimensions: 12.00x12.10
Family room
- Description: Family Room
- Level: Main
- Dimensions: 21.11x12.03
Kitchen
- Description: Kitchen
- Level: Main
- Dimensions: 12.02x12.01
Living room
- Description: Living Room
- Level: Main
- Dimensions: 21.09x12.00
Recreation
- Description: Rec Room
- Level: Upper
- Dimensions: 20.00x12.00
Heating
- Forced Air, Gas
Cooling
- Central Air
Appliances
- Included: Dishwasher, Electric Range, Refrigerator
Features
- Separate/Formal Dining Room, Cable TV
- Flooring: Carpet, Hardwood, Tile
- Windows: Insulated Windows
- Basement: Partial,Sump Pump
- Number of fireplaces: 2
Interior area
- Total interior livable area: 2,662 sqft
Property
Parking
- Parking features: Parking Pad
Features
- Patio & porch: Patio, Porch
- Exterior features: Fence, Porch, Patio, Storage
- Fencing: Privacy,Yard Fenced
Lot
- Size: 10,062 sqft
- Dimensions: 79 x 86 x 130 x 119
Details
- Additional structures: Storage
- Parcel number: 090036001100000000
Construction
Type & style
- Home type: SingleFamily
- Property subtype: Single Family Residence
Materials
- Brick, Drywall, Frame
- Roof: Composition,Shingle
Condition
- Year built: 1955
Utilities & green energy
- Sewer: Public Sewer
- Water: Public
Community & neighborhood
Security
- Security features: Smoke Detector(s)
Location
- Region: Charleston
Price history
| Date | Event | Price |
|---|---|---|
| 7/23/2025 | Sold | $305,000-2.2%$115/sqft |
Source: | ||
| 6/20/2025 | Pending sale | $312,000$117/sqft |
Source: | ||
| 6/9/2025 | Price change | $312,000+4%$117/sqft |
Source: | ||
| 5/7/2025 | Pending sale | $300,000$113/sqft |
Source: | ||
| 5/2/2025 | Listed for sale | $300,000+57.9%$113/sqft |
Source: | ||
Public tax history
| Year | Property taxes | Tax assessment |
|---|---|---|
| 2025 | $2,051 | $127,440 |
| 2024 | $2,051 +3.2% | $127,440 +3.2% |
| 2023 | $1,988 | $123,540 |
Find assessor info on the county website
Neighborhood: South Hills
Nearby schools
GreatSchools rating
- 10/10Holz Elementary SchoolGrades: PK-5Distance: 0.3 mi
- 8/10John Adams Middle SchoolGrades: 6-8Distance: 1.2 mi
- 9/10George Washington High SchoolGrades: 9-12Distance: 1.2 mi
Schools provided by the listing agent
- Elementary: Holz
- Middle: John Adams
- High: G. Washington
Source: KVBR. This data may not be complete. We recommend contacting the local school district to confirm school assignments for this home.
Get pre-qualified for a loan
At Zillow Home Loans, we can pre-qualify you in as little as 5 minutes with no impact to your credit score.An equal housing lender. NMLS #10287.


