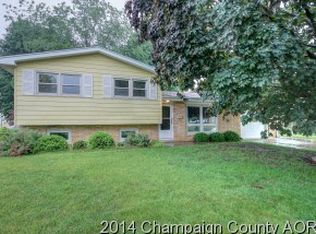Contemporary newly remodeled home with countless upgrades. New structural roof with raised roof pitch. Huge rec. room with 13ft cathedral ceilings. New flooring throughout. Stainless steel appliances. Jacuzzi tub. Large wrap around composite deck. Brand new large shed. Very modern home. A must see!
This property is off market, which means it's not currently listed for sale or rent on Zillow. This may be different from what's available on other websites or public sources.

