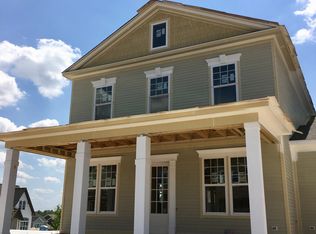Closed
$915,000
1528 Half Pint Loop, Fort Mill, SC 29708
5beds
3,307sqft
Single Family Residence
Built in 2018
0.24 Acres Lot
$918,900 Zestimate®
$277/sqft
$3,493 Estimated rent
Home value
$918,900
$873,000 - $965,000
$3,493/mo
Zestimate® history
Loading...
Owner options
Explore your selling options
What's special
Exceptional home in highly desired Masons Bend; 5 beds, 3.5 baths with an abundance of luxe finishes. Well-appointed kitchen with dove gray cabinets, creamy quartz countertops & contrasting center island with seating; stainless steel appliances including beverage frig, gas cooktop w/ griddle + wall oven. Open floor plan on the main with 10 ft ceilings. Primary on the main with dual closets & large ensuite with dual vanities, a soaking tub & sleek seperate shower. Second floor with ample bedrooms, 5th Bedroom/Bonus is great flex room. New lighting in Kitchen + Dining, new carpet in 2024, remodeled Laundry Rm, trim accents throughout, plantation shutters, loads of storage. Step off the covered patio and plunge into your 2021 built Anthony and Sylvin Pool in the fully fenced backyard. Community boast loads of amenities including 2 pools, community center/club house with fitness center, walking trails, pocket parks and river access. Do not miss the opportunity to make this house your home!
Zillow last checked: 8 hours ago
Listing updated: June 12, 2025 at 12:25pm
Listing Provided by:
Dana Burleson danapb@carolina.rr.com,
Savvy + Co Real Estate
Bought with:
Elena Donaldson
Keller Williams Ballantyne Area
Source: Canopy MLS as distributed by MLS GRID,MLS#: 4247690
Facts & features
Interior
Bedrooms & bathrooms
- Bedrooms: 5
- Bathrooms: 4
- Full bathrooms: 3
- 1/2 bathrooms: 1
- Main level bedrooms: 1
Primary bedroom
- Level: Main
Bedroom s
- Level: Upper
Bedroom s
- Level: Upper
Bedroom s
- Level: Upper
Bathroom full
- Level: Main
Bathroom half
- Level: Main
Bathroom full
- Level: Upper
Bathroom full
- Level: Upper
Other
- Level: Upper
Dining room
- Level: Main
Kitchen
- Level: Main
Laundry
- Level: Main
Living room
- Level: Main
Office
- Level: Main
Heating
- Natural Gas
Cooling
- Central Air
Appliances
- Included: Bar Fridge, Dishwasher, Disposal, Dryer, Exhaust Hood, Gas Cooktop, Ice Maker, Microwave, Refrigerator, Tankless Water Heater, Wall Oven, Washer
- Laundry: Laundry Room, Main Level
Features
- Built-in Features, Drop Zone, Kitchen Island, Open Floorplan, Pantry, Walk-In Closet(s)
- Flooring: Carpet, Hardwood, Tile
- Windows: Insulated Windows
- Has basement: No
- Attic: Permanent Stairs,Pull Down Stairs,Walk-In
- Fireplace features: Gas Log, Living Room
Interior area
- Total structure area: 3,307
- Total interior livable area: 3,307 sqft
- Finished area above ground: 3,307
- Finished area below ground: 0
Property
Parking
- Total spaces: 2
- Parking features: Attached Garage, Garage Door Opener, Garage Faces Front, Keypad Entry, Garage on Main Level
- Attached garage spaces: 2
Features
- Levels: Two
- Stories: 2
- Patio & porch: Covered, Front Porch, Patio
- Pool features: In Ground
- Fencing: Back Yard,Fenced,Full
Lot
- Size: 0.24 Acres
- Features: Corner Lot
Details
- Parcel number: 0203001084
- Zoning: RES
- Special conditions: Standard
Construction
Type & style
- Home type: SingleFamily
- Property subtype: Single Family Residence
Materials
- Fiber Cement
- Foundation: Slab
- Roof: Shingle
Condition
- New construction: No
- Year built: 2018
Details
- Builder name: Cunnane Group
Utilities & green energy
- Sewer: Public Sewer
- Water: City
Community & neighborhood
Location
- Region: Fort Mill
- Subdivision: Masons Bend
HOA & financial
HOA
- Has HOA: Yes
- HOA fee: $330 quarterly
- Association phone: 877-672-2267
Other
Other facts
- Listing terms: Cash,Conventional
- Road surface type: Concrete, Paved
Price history
| Date | Event | Price |
|---|---|---|
| 6/12/2025 | Sold | $915,000-1.1%$277/sqft |
Source: | ||
| 5/8/2025 | Pending sale | $925,000$280/sqft |
Source: | ||
| 5/6/2025 | Price change | $925,000-1.8%$280/sqft |
Source: | ||
| 4/24/2025 | Listed for sale | $942,000+7.5%$285/sqft |
Source: | ||
| 8/9/2023 | Sold | $876,000+2.5%$265/sqft |
Source: | ||
Public tax history
| Year | Property taxes | Tax assessment |
|---|---|---|
| 2025 | -- | $34,952 +5.5% |
| 2024 | $8,010 +47.7% | $33,131 +45% |
| 2023 | $5,423 -0.9% | $22,849 -3.9% |
Find assessor info on the county website
Neighborhood: 29708
Nearby schools
GreatSchools rating
- 9/10Kings Town ElementaryGrades: PK-5Distance: 0.3 mi
- 6/10Banks Trail MiddleGrades: 6-8Distance: 2.5 mi
- 9/10Catawba Ridge High SchoolGrades: 9-12Distance: 3.2 mi
Schools provided by the listing agent
- Elementary: Kings Town
- Middle: Banks Trail
- High: Catawba Ridge
Source: Canopy MLS as distributed by MLS GRID. This data may not be complete. We recommend contacting the local school district to confirm school assignments for this home.
Get a cash offer in 3 minutes
Find out how much your home could sell for in as little as 3 minutes with a no-obligation cash offer.
Estimated market value
$918,900
Get a cash offer in 3 minutes
Find out how much your home could sell for in as little as 3 minutes with a no-obligation cash offer.
Estimated market value
$918,900
