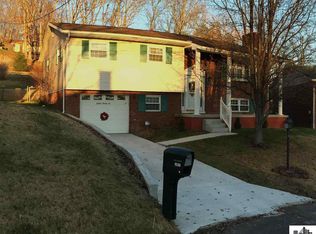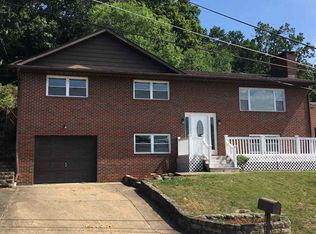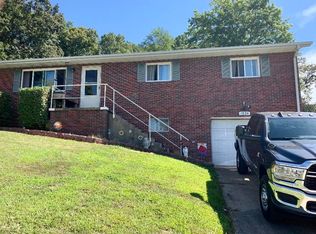Looking for a stately large brick home, well located and priced to sell? This is it! This home has FOUR bedrooms and TWO- AND ONE-HALF BATHS. The large covered front porch is only the beginning. The living room, dining room and one of the first-floor bedrooms are graced with beautiful hardwood flooring. On the main floor off the living room area, you will find the dining room generously sized to accommodate a buffet or butler table. The kitchen is truly beautiful! The cabinetry is a soft icy blue/gray with tile backsplash, an island, stainless appliances and gray ceramic plank. Also, on the main floor you will find a total of three bedrooms, and two baths. On the lower level is another bedroom and bath as well as an enormous gathering room with gray LVP flooring and a wet bar. The laundry room on that level is the size of most kitchens. Off the back of this home is a deck and fenced back yard. Large patio. The roof is only 2 years old and is equipped with new solar panels and solar battery backup. Seller offering home warranty!
This property is off market, which means it's not currently listed for sale or rent on Zillow. This may be different from what's available on other websites or public sources.



