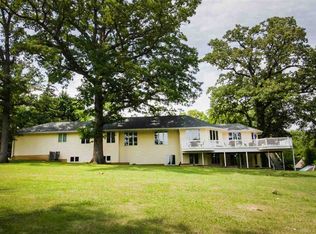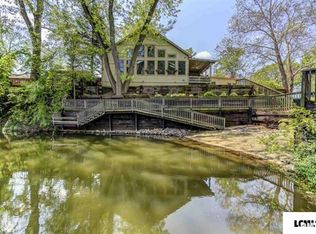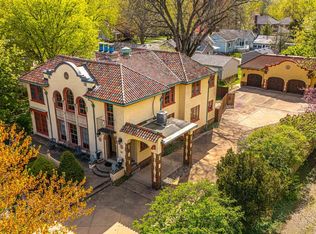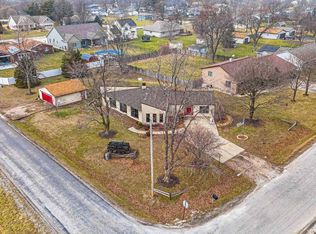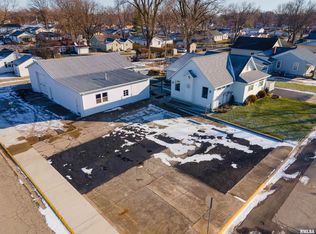Expansive 4-bedroom, 3.5 bath 2,600+ square foot two story vinyl sided home situated on a sprawling 164X263 gently sloping lot just steps from an 18-hole golf course and within West Lincoln-Broadwell school district! Main floor of home welcomes you (and yours) on home with its gracious foyer, large formal dining room with hardwood flooring, bright and airy living room with vaulted ceilings in addition to a woodburning fireplace, beautiful equipped kitchen/dining concept with a breakfast bar, hardwood flooring, in addition to a rear exterior access point, large 8X13 laundry room, hall half bath, and two primary suites. One primary suite measures 14X23 and is host to a large walk-in closet, beautiful full private adjacent tiled bath with a corner whirlpool tub, corner shower, and a double vanity, in addition to a rear exterior access point -- the other primary suite is situated at the opposite side of home and features newer laminate flooring, walk-in closet, and a full adjacent bath that can also be accessed from the laundry room area. Upstairs, you will find two additional bedrooms as well as a full hall tiled bath with a whirlpool tub. Property also features a partial basement, two furnaces/two central air conditioning units, replacement windows, covered front porch, massive multi-level rear deck with an adjacent patio with a firepit, 28X33 3+ car detached garage, Generac whole house generator, newer roof on house (2020), half circle front driveway, and all appliances! WOW!
Pending
Price cut: $6K (2/17)
$369,000
1528 Forest Hills Rd, Lincoln, IL 62656
4beds
2,612sqft
Est.:
Single Family Residence, Residential
Built in 1892
0.99 Acres Lot
$365,500 Zestimate®
$141/sqft
$-- HOA
What's special
Woodburning fireplaceRear exterior access pointCovered front porchGracious foyerHalf circle front drivewayReplacement windowsHardwood flooring
- 22 days |
- 1,655 |
- 71 |
Zillow last checked: 8 hours ago
Listing updated: 21 hours ago
Listed by:
Seth A Goodman 217-737-3742,
ME Realty
Source: RMLS Alliance,MLS#: CA1041547 Originating MLS: Capital Area Association of Realtors
Originating MLS: Capital Area Association of Realtors

Facts & features
Interior
Bedrooms & bathrooms
- Bedrooms: 4
- Bathrooms: 4
- Full bathrooms: 3
- 1/2 bathrooms: 1
Bedroom 1
- Level: Main
- Dimensions: 14ft 0in x 23ft 0in
Bedroom 2
- Level: Main
- Dimensions: 15ft 0in x 11ft 0in
Bedroom 3
- Level: Upper
- Dimensions: 15ft 0in x 10ft 0in
Bedroom 4
- Level: Upper
- Dimensions: 11ft 0in x 12ft 0in
Other
- Level: Main
- Dimensions: 16ft 0in x 16ft 0in
Other
- Level: Main
- Dimensions: 15ft 0in x 14ft 0in
Kitchen
- Level: Main
- Dimensions: 15ft 0in x 16ft 0in
Laundry
- Level: Main
- Dimensions: 8ft 0in x 13ft 0in
Living room
- Level: Main
- Dimensions: 24ft 0in x 16ft 0in
Main level
- Area: 2153
Upper level
- Area: 459
Heating
- Electric, Forced Air
Cooling
- Zoned, Central Air
Appliances
- Included: Dishwasher, Dryer, Microwave, Range, Refrigerator, Washer, Water Softener Owned
Features
- Ceiling Fan(s)
- Windows: Replacement Windows, Blinds
- Basement: Crawl Space,Partial,Unfinished
- Number of fireplaces: 1
- Fireplace features: Living Room, Wood Burning
Interior area
- Total structure area: 2,612
- Total interior livable area: 2,612 sqft
Video & virtual tour
Property
Parking
- Total spaces: 3
- Parking features: Detached, Oversized
- Garage spaces: 3
Features
- Levels: Two
- Patio & porch: Deck, Patio, Porch
- Spa features: Bath
- Has view: Yes
- View description: Golf Course
Lot
- Size: 0.99 Acres
- Dimensions: 164 x 263
- Features: Sloped
Details
- Parcel number: 1203404500
- Other equipment: Radon Mitigation System
Construction
Type & style
- Home type: SingleFamily
- Property subtype: Single Family Residence, Residential
Materials
- Vinyl Siding
- Foundation: Block, Brick/Mortar
- Roof: Shingle
Condition
- New construction: No
- Year built: 1892
Utilities & green energy
- Sewer: Septic Tank
- Water: Private
Community & HOA
Community
- Subdivision: None
Location
- Region: Lincoln
Financial & listing details
- Price per square foot: $141/sqft
- Tax assessed value: $266,250
- Annual tax amount: $5,452
- Date on market: 1/31/2026
- Cumulative days on market: 20 days
Estimated market value
$365,500
$347,000 - $384,000
$2,804/mo
Price history
Price history
| Date | Event | Price |
|---|---|---|
| 2/18/2026 | Pending sale | $369,000$141/sqft |
Source: | ||
| 2/17/2026 | Price change | $369,000-1.6%$141/sqft |
Source: | ||
| 1/31/2026 | Listed for sale | $375,000+7.1%$144/sqft |
Source: | ||
| 12/20/2024 | Sold | $350,000$134/sqft |
Source: | ||
| 10/25/2024 | Pending sale | $350,000$134/sqft |
Source: | ||
| 10/23/2024 | Listed for sale | $350,000+48.9%$134/sqft |
Source: | ||
| 12/6/2011 | Sold | $235,000$90/sqft |
Source: Public Record Report a problem | ||
Public tax history
Public tax history
| Year | Property taxes | Tax assessment |
|---|---|---|
| 2024 | $5,452 +6.9% | $88,750 +8% |
| 2023 | $5,101 +4.7% | $82,170 +7.2% |
| 2022 | $4,874 +3% | $76,620 +3.8% |
| 2021 | $4,732 +0.2% | $73,780 |
| 2020 | $4,724 +2.9% | $73,780 +2% |
| 2019 | $4,589 +2% | $72,330 |
| 2018 | $4,498 +1033% | $72,330 +4% |
| 2017 | $397 -86.5% | $69,550 -1.2% |
| 2016 | $2,931 | $70,370 +3.5% |
| 2015 | $2,931 | $68,000 |
| 2014 | $2,931 | $68,000 +8.4% |
| 2013 | $2,931 | $62,750 -1.4% |
| 2012 | $2,931 -0.7% | $63,670 -0.7% |
| 2011 | $2,951 -2.4% | $64,130 -2.4% |
| 2010 | $3,025 | $65,690 |
Find assessor info on the county website
BuyAbility℠ payment
Est. payment
$2,295/mo
Principal & interest
$1729
Property taxes
$566
Climate risks
Neighborhood: 62656
Nearby schools
GreatSchools rating
- 9/10West Lincoln-Broadwell Elementary SchoolGrades: PK-8Distance: 1.2 mi
- 5/10Lincoln Community High SchoolGrades: 9-12Distance: 2.8 mi
Schools provided by the listing agent
- Elementary: W Lincoln-Brdwl
- Middle: W Lincoln-Brdwl
- High: Lincoln
Source: RMLS Alliance. This data may not be complete. We recommend contacting the local school district to confirm school assignments for this home.
