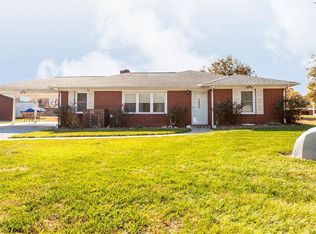Sold for $219,000
$219,000
1528 E Fairfield Rd, High Point, NC 27263
2beds
2,052sqft
Stick/Site Built, Residential, Single Family Residence
Built in 1934
1.56 Acres Lot
$252,500 Zestimate®
$--/sqft
$1,048 Estimated rent
Home value
$252,500
$235,000 - $273,000
$1,048/mo
Zestimate® history
Loading...
Owner options
Explore your selling options
What's special
Cute 1934 Farmhouse on 1.56 acres w/ huge Red Barn, 2 storage buildings & detached 2 car carport. Great for a mini farm, or for someone who has lots of equipment, a business or just a hobbyist. Plenty of garden space w/ Muscadine Vine, pear tree, pecan trees and beautiful landscaping. Are you garden enthusiasts? Well here is your opportunity to go off the grid! Oozing with character, charm and so much potential. Approximately 2100 sq ft, septic is for a 2 bedroom house, primary, 2nd bedroom, living room, office, bathroom, laundry room and kitchen on main level, the upstairs offers lots of potential with 2 heated rooms and lots of storage. It has electric baseboard heat, 2 fireplaces (neither has been used by the current owner) one has gas logs that run off a propane tank. Per previous owner roof is approx 13 years old, no central air, previous owner had window units, current owner removed units. The laundry room has a cellar door that leads to the water heater. SEE AGENT ONLY REMARKS
Zillow last checked: 8 hours ago
Listing updated: April 11, 2024 at 08:46am
Listed by:
Sheila Sanders 336-432-8009,
RE/MAX Realty Consultants
Bought with:
Wendy Farmer, 319792
NextHome Realty Partners
Source: Triad MLS,MLS#: 1097739 Originating MLS: Greensboro
Originating MLS: Greensboro
Facts & features
Interior
Bedrooms & bathrooms
- Bedrooms: 2
- Bathrooms: 1
- Full bathrooms: 1
- Main level bathrooms: 1
Primary bedroom
- Level: Main
- Dimensions: 14.67 x 14.67
Bedroom 2
- Level: Main
- Dimensions: 17 x 14.67
Dining room
- Level: Main
- Dimensions: 15.08 x 14.75
Entry
- Level: Main
- Dimensions: 15 x 6
Kitchen
- Level: Main
- Dimensions: 19 x 12.5
Laundry
- Level: Main
- Dimensions: 16 x 9
Loft
- Level: Second
- Dimensions: 21.17 x 14.33
Office
- Level: Main
- Dimensions: 11.42 x 9.5
Other
- Level: Second
- Dimensions: 15.67 x 14.33
Heating
- Baseboard, Electric
Cooling
- None
Appliances
- Included: Microwave, Free-Standing Range, Electric Water Heater
- Laundry: Dryer Connection, Main Level, Washer Hookup
Features
- Pantry
- Flooring: Carpet, Laminate, Wood
- Basement: Cellar
- Number of fireplaces: 2
- Fireplace features: Gas Log, Living Room, Primary Bedroom
Interior area
- Total structure area: 2,052
- Total interior livable area: 2,052 sqft
- Finished area above ground: 2,052
Property
Parking
- Total spaces: 2
- Parking features: Driveway, Detached Carport
- Garage spaces: 2
- Has carport: Yes
- Has uncovered spaces: Yes
Features
- Levels: One and One Half
- Stories: 1
- Patio & porch: Porch
- Exterior features: Garden
- Pool features: None
Lot
- Size: 1.56 Acres
- Features: Cleared
Details
- Additional structures: Barn(s), Storage
- Parcel number: 0161836
- Zoning: Residential
- Special conditions: Owner Sale
- Other equipment: Sump Pump
Construction
Type & style
- Home type: SingleFamily
- Property subtype: Stick/Site Built, Residential, Single Family Residence
Materials
- Brick
Condition
- Year built: 1934
Utilities & green energy
- Sewer: Septic Tank
- Water: Well
Community & neighborhood
Location
- Region: High Point
Other
Other facts
- Listing agreement: Exclusive Right To Sell
- Listing terms: Cash,Conventional
Price history
| Date | Event | Price |
|---|---|---|
| 3/30/2023 | Sold | $219,000+1.9% |
Source: | ||
| 3/1/2023 | Pending sale | $215,000 |
Source: | ||
| 2/25/2023 | Listed for sale | $215,000+8% |
Source: | ||
| 12/15/2022 | Sold | $199,000 |
Source: | ||
| 11/17/2022 | Pending sale | $199,000 |
Source: | ||
Public tax history
| Year | Property taxes | Tax assessment |
|---|---|---|
| 2025 | $1,408 | $160,500 |
| 2024 | $1,408 +11.1% | $160,500 |
| 2023 | $1,267 +24.9% | $160,500 +38.7% |
Find assessor info on the county website
Neighborhood: 27263
Nearby schools
GreatSchools rating
- 5/10Allen Jay Elementary SchoolGrades: PK-5Distance: 0.7 mi
- 2/10Southern Guilford MiddleGrades: 6-8Distance: 5.6 mi
- 3/10Southern Guilford High SchoolGrades: 9-12Distance: 5.5 mi
Get a cash offer in 3 minutes
Find out how much your home could sell for in as little as 3 minutes with a no-obligation cash offer.
Estimated market value$252,500
Get a cash offer in 3 minutes
Find out how much your home could sell for in as little as 3 minutes with a no-obligation cash offer.
Estimated market value
$252,500
