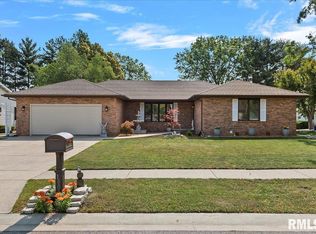Many updates in this great Koke Mill 2 story! All new carpet and laminate flooring throughout. New vanities in all the baths, new counter tops in kitchen. Roof and A/C condenser in 2008. Gorgeous new front door! Built in bookcases in the family room. Built in entertainment cabinets and we bar in the basement rec room. Possible 5th bedroom or office in basement! Lovely private backyard!
This property is off market, which means it's not currently listed for sale or rent on Zillow. This may be different from what's available on other websites or public sources.

