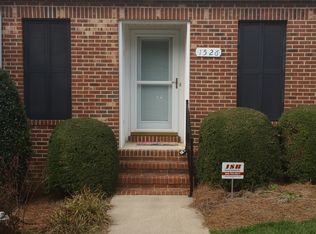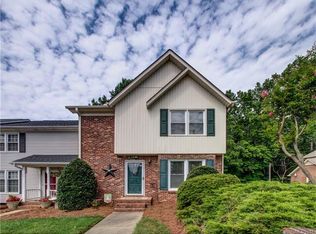Closed
$243,500
1528 Cooper Ave, Kannapolis, NC 28081
2beds
1,495sqft
Townhouse
Built in 1981
-- sqft lot
$242,100 Zestimate®
$163/sqft
$1,672 Estimated rent
Home value
$242,100
$230,000 - $254,000
$1,672/mo
Zestimate® history
Loading...
Owner options
Explore your selling options
What's special
Lovely end unit townhome, very open with lots of natural light and updated throughout! With fresh paint, neutral colors, Plantation shutters, .5 bath totally updated w/new lighting, beautiful granite counter tops, vinyl flooring. Kitchen has all new granite, tile backsplash, bead board, new farm sink, ceiling fan, lighting & freshly painted cabinets. LVP flooring throughout downstairs & upstairs. At almost 1,500 sqft, this home also has unbelievable closet storage throughout. The walk-in closet under the stairs is so huge it has been used for a play area! Office area could be flex space. If that isn't enough, this home also boasts new storm doors, insulation blown in main attic & front of house, gutter guards, pressure washed home and Trek decking and updated landscaping! This end unit backs up to fields, woods and common area for added privacy.
Zillow last checked: 8 hours ago
Listing updated: January 26, 2023 at 10:03am
Listing Provided by:
Susan Combs susanhcombs@remax.net,
RE/MAX Leading Edge
Bought with:
Susan Combs
RE/MAX Leading Edge
Source: Canopy MLS as distributed by MLS GRID,MLS#: 3921289
Facts & features
Interior
Bedrooms & bathrooms
- Bedrooms: 2
- Bathrooms: 2
- Full bathrooms: 1
- 1/2 bathrooms: 1
Primary bedroom
- Level: Upper
Bedroom s
- Level: Upper
Other
- Level: Upper
Bathroom full
- Level: Upper
Bathroom half
- Level: Main
Dining area
- Level: Main
Other
- Level: Main
Kitchen
- Level: Main
Living room
- Level: Main
Other
- Level: Main
Heating
- Central, Heat Pump
Cooling
- Ceiling Fan(s)
Appliances
- Included: Dishwasher, Electric Oven, Electric Water Heater, Microwave
- Laundry: Laundry Closet, Main Level
Interior area
- Total structure area: 1,495
- Total interior livable area: 1,495 sqft
- Finished area above ground: 1,495
- Finished area below ground: 0
Property
Parking
- Parking features: Assigned, Other - See Remarks
Features
- Levels: Two
- Stories: 2
- Entry location: Main
Details
- Parcel number: 56123988230000
- Zoning: RM-2
- Special conditions: Standard
Construction
Type & style
- Home type: Townhouse
- Property subtype: Townhouse
- Attached to another structure: Yes
Materials
- Vinyl
- Foundation: Crawl Space
Condition
- New construction: No
- Year built: 1981
Utilities & green energy
- Sewer: Public Sewer
- Water: City
Community & neighborhood
Location
- Region: Kannapolis
- Subdivision: Meadowbrook
HOA & financial
HOA
- Has HOA: Yes
- HOA fee: $75 monthly
- Association name: Meadowbrook Townhomes Assoc. Inc
- Association phone: 704-578-3709
Price history
| Date | Event | Price |
|---|---|---|
| 1/23/2023 | Sold | $243,500-2.6%$163/sqft |
Source: | ||
| 12/23/2022 | Pending sale | $250,000$167/sqft |
Source: | ||
| 12/6/2022 | Price change | $250,000-5.7%$167/sqft |
Source: | ||
| 11/15/2022 | Listed for sale | $265,000+178.9%$177/sqft |
Source: | ||
| 10/6/2016 | Sold | $95,000+26.7%$64/sqft |
Source: Public Record | ||
Public tax history
| Year | Property taxes | Tax assessment |
|---|---|---|
| 2024 | $2,748 +84.6% | $242,030 +122.7% |
| 2023 | $1,489 +0.6% | $108,660 +0.6% |
| 2022 | $1,480 | $108,030 |
Find assessor info on the county website
Neighborhood: 28081
Nearby schools
GreatSchools rating
- 5/10Winecoff ElementaryGrades: PK-5Distance: 1.8 mi
- 4/10Northwest Cabarrus MiddleGrades: 6-8Distance: 2.1 mi
- 6/10Northwest Cabarrus HighGrades: 9-12Distance: 2.1 mi
Schools provided by the listing agent
- Elementary: Winecoff
- Middle: Northwest Cabarrus
- High: Northwest Cabarrus
Source: Canopy MLS as distributed by MLS GRID. This data may not be complete. We recommend contacting the local school district to confirm school assignments for this home.
Get a cash offer in 3 minutes
Find out how much your home could sell for in as little as 3 minutes with a no-obligation cash offer.
Estimated market value
$242,100
Get a cash offer in 3 minutes
Find out how much your home could sell for in as little as 3 minutes with a no-obligation cash offer.
Estimated market value
$242,100

