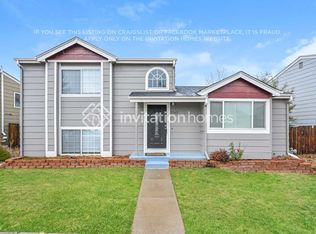Discover comfort and convenience in this gorgeous townhouse, nestled in a serene neighborhood that's minutes from everything you need. Flooded with natural light, this home features a cozy carpeted living room with vaulted ceilings that seamlessly flows into a stylish dining area. An additional space, complete with a built-in desk, offers the perfect setup for your home office needs.
The kitchen is fully equipped with modern appliances including a refrigerator, stove, oven, dishwasher, microwave, and garbage disposal, catering to all your culinary desires. Laundry day is made easy with a convenient washer and dryer.
Step outside to a spacious front porch, where you can savor your morning coffee while enjoying the peaceful street views. The home includes a practical 2-car garage, ensuring ample space for vehicles and storage.
Located just a stone's throw from several golf courses, a recreation center, and extensive walking and hiking trails, you'll never be short of outdoor activities. Shopping and dining experiences await at the nearby Outlet Mall, and with easy access to I-25, your daily commute is a breeze.
Embrace a blend of relaxation and accessibility in your new townhouse sanctuary!
$65 Application Fee
Pets: Yes, up to 2 pets.
utilities Included: Water and Trash.
Residents are responsible for all other utilities.
Application; administration and additional fees may apply.
Pet fees and pet rent may apply
All residents will be enrolled in Resident Benefits Package (RBP) for $29.99/month and the Building Protection Plan of $11/month which includes credit building, HVAC air filter delivery (for applicable properties), move-in concierge service, on-demand pest control, and much more! Contact your leasing agent for more information.
A security deposit will be required before signing a lease.
The first person to pay the deposit and fees will have the opportunity to move forward with a lease. You must be approved to pay the deposit and fees.
Beware of scammers!
A prospective tenant has the right to provide to the landlord a portable tenant screening report, as defined in Section 38-12-902 (2.5), Colorado Revised Statutes and If the prospective tenant provides the landlord with a portable tenant screening report, the landlord is prohibited from charging the prospective tenant a rental application fee or charging the prospective tenant a fee for the landlord to access or use the portable tenant screening report. Please note that this is subject to qualification criteria. Contact us to schedule a showing.
House for rent
$2,390/mo
1528 Chimney Peak Dr, Castle Rock, CO 80109
3beds
1,470sqft
Price is base rent and doesn't include required fees.
Single family residence
Available now
-- Pets
-- A/C
In unit laundry
-- Parking
-- Heating
What's special
- 3 days
- on Zillow |
- -- |
- -- |
Travel times
Facts & features
Interior
Bedrooms & bathrooms
- Bedrooms: 3
- Bathrooms: 3
- Full bathrooms: 3
Appliances
- Included: Dishwasher, Disposal, Dryer, Microwave, Washer
- Laundry: In Unit
Interior area
- Total interior livable area: 1,470 sqft
Property
Parking
- Details: Contact manager
Features
- Exterior features: Garbage included in rent, Water included in rent
Details
- Parcel number: 250503407217
Construction
Type & style
- Home type: SingleFamily
- Property subtype: Single Family Residence
Utilities & green energy
- Utilities for property: Garbage, Water
Community & HOA
Location
- Region: Castle Rock
Financial & listing details
- Lease term: Contact For Details
Price history
| Date | Event | Price |
|---|---|---|
| 5/15/2025 | Listed for rent | $2,390$2/sqft |
Source: Zillow Rentals | ||
| 5/14/2025 | Listing removed | $2,390$2/sqft |
Source: Zillow Rentals | ||
| 4/30/2025 | Listed for rent | $2,390+6.5%$2/sqft |
Source: Zillow Rentals | ||
| 9/26/2024 | Listing removed | $2,245-2%$2/sqft |
Source: Zillow Rentals | ||
| 9/12/2024 | Price change | $2,290-2.6%$2/sqft |
Source: Zillow Rentals | ||
![[object Object]](https://photos.zillowstatic.com/fp/f898b42d3c9cc332cf9441a67c0e0a5a-p_i.jpg)
