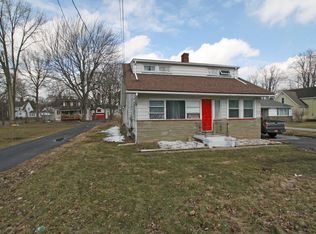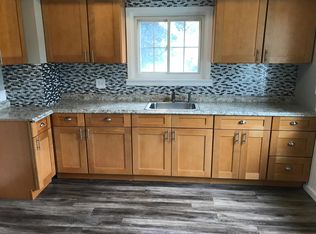Closed
$97,850
1528 Chili Ave, Rochester, NY 14624
2beds
1,120sqft
Single Family Residence
Built in 1903
0.44 Acres Lot
$159,200 Zestimate®
$87/sqft
$1,931 Estimated rent
Home value
$159,200
$137,000 - $181,000
$1,931/mo
Zestimate® history
Loading...
Owner options
Explore your selling options
What's special
MINIMUM BID $90,000! LIST PRICE COULD BE HIGH OR LOW. NEW Interior Paint and repairs, Traditional Cape Cod sits at the back of the .44 acre site, almost hidden by trees, with a 2-car garage, 460 SF, and long, blacktop driveway. House is a classic, 2-bedroom, 1.5 bath, 1120 SF, with modern roof, vinyl siding, inviting open porch, deck and fenced rear yard. Interior has been modernized with thermal windows, doors, furnace, panel box and water heater. Bathtub and shower surround is original Bathfitter! PLUS Gates-Chili Schools with the privacy and low maintenance you need.
Zillow last checked: 8 hours ago
Listing updated: March 24, 2023 at 03:46pm
Listed by:
Ruth Rowe Campbell 315-986-9600,
Rowe Realty & Appraisal, Inc.
Bought with:
Robert Piazza Palotto, 10311210084
RE/MAX Plus
Source: NYSAMLSs,MLS#: B1447535 Originating MLS: Buffalo
Originating MLS: Buffalo
Facts & features
Interior
Bedrooms & bathrooms
- Bedrooms: 2
- Bathrooms: 2
- Full bathrooms: 1
- 1/2 bathrooms: 1
- Main level bathrooms: 1
- Main level bedrooms: 1
Heating
- Gas, Forced Air
Appliances
- Included: Dishwasher, Electric Water Heater
- Laundry: In Basement
Features
- Eat-in Kitchen, Separate/Formal Living Room, Other, See Remarks, Sliding Glass Door(s), Natural Woodwork, Bedroom on Main Level
- Flooring: Hardwood, Other, See Remarks, Varies, Vinyl
- Doors: Sliding Doors
- Windows: Thermal Windows
- Basement: Full
- Has fireplace: No
Interior area
- Total structure area: 1,120
- Total interior livable area: 1,120 sqft
Property
Parking
- Total spaces: 2
- Parking features: Detached, Garage, Other
- Garage spaces: 2
Features
- Patio & porch: Deck, Open, Porch
- Exterior features: Blacktop Driveway, Deck, Fence, See Remarks
- Fencing: Partial
Lot
- Size: 0.44 Acres
- Dimensions: 65 x 326
- Features: Near Public Transit, Rectangular, Rectangular Lot, Residential Lot
Details
- Parcel number: 2626001192000005051000
- Special conditions: Auction
Construction
Type & style
- Home type: SingleFamily
- Architectural style: Cape Cod
- Property subtype: Single Family Residence
Materials
- Other, See Remarks, Vinyl Siding, Wood Siding, Copper Plumbing
- Foundation: Stone
Condition
- Resale
- Year built: 1903
Utilities & green energy
- Electric: Circuit Breakers
- Sewer: Connected
- Water: Connected, Public
- Utilities for property: High Speed Internet Available, Sewer Connected, Water Connected
Community & neighborhood
Location
- Region: Rochester
- Subdivision: Town Of Gates
Other
Other facts
- Listing terms: Cash,Conventional,FHA,Owner Will Carry,Other,See Remarks,VA Loan
Price history
| Date | Event | Price |
|---|---|---|
| 3/9/2023 | Sold | $97,850+77.9%$87/sqft |
Source: | ||
| 2/4/2015 | Sold | $55,000-26.6%$49/sqft |
Source: Public Record Report a problem | ||
| 12/5/2002 | Sold | $74,900+2.6%$67/sqft |
Source: Public Record Report a problem | ||
| 6/17/1999 | Sold | $73,000$65/sqft |
Source: Public Record Report a problem | ||
Public tax history
| Year | Property taxes | Tax assessment |
|---|---|---|
| 2024 | -- | $105,900 |
| 2023 | -- | $105,900 |
| 2022 | -- | $105,900 |
Find assessor info on the county website
Neighborhood: 14624
Nearby schools
GreatSchools rating
- 6/10Paul Road SchoolGrades: K-5Distance: 3.3 mi
- 5/10Gates Chili Middle SchoolGrades: 6-8Distance: 1.8 mi
- 5/10Gates Chili High SchoolGrades: 9-12Distance: 1.9 mi
Schools provided by the listing agent
- Elementary: Paul Road
- Middle: Gates-Chili Middle
- High: Gates-Chili High
- District: Gates Chili
Source: NYSAMLSs. This data may not be complete. We recommend contacting the local school district to confirm school assignments for this home.

