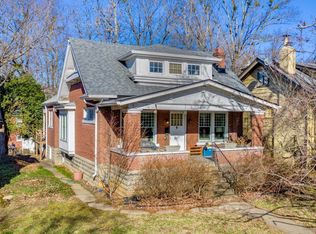Sold for $750,000
$750,000
1528 Cherokee Rd, Louisville, KY 40205
4beds
3,104sqft
Single Family Residence
Built in 1910
8,276.4 Square Feet Lot
$836,500 Zestimate®
$242/sqft
$4,594 Estimated rent
Home value
$836,500
$786,000 - $895,000
$4,594/mo
Zestimate® history
Loading...
Owner options
Explore your selling options
What's special
You are getting an incredible buy, seller renovated this home for himself. He found another house and has moved into it and has put this one the market. Over $350,000 in Renovations done for you to this house. They include, new roof, plumbing, electrical, paint, tankless hot water heater, 2 zone HVAC, new kitchen and appliances including double ovens and gas cook top, baths, first floor laundry room, and refinished inlaid hard wood floors. This 4 Bedroom, 3 and 1/2 bath home features formal living and dining rooms as well as a light filled sunporch. Beautiful formal stair case in foyer leads you to the second floor with three bedrooms, a full bath and new luxurious ensuite primary bath. The third floor has another bedroom and luxurious new bath. Home has 10 original stained glass offers mature trees landscaping and patio for out door enjoyment. This Classic highlands home is move in ready and offers you years of enjoyment of living in a totally renovated charming older home.
Zillow last checked: 8 hours ago
Listing updated: February 05, 2025 at 09:21am
Listed by:
Tony A Stefater 502-645-3164,
The Breland Group
Bought with:
Mitchell Thomas, 216314
Housing Associates
Source: GLARMLS,MLS#: 1641192
Facts & features
Interior
Bedrooms & bathrooms
- Bedrooms: 4
- Bathrooms: 4
- Full bathrooms: 3
- 1/2 bathrooms: 1
Bedroom
- Description: guest suite
- Level: Third
- Area: 143
- Dimensions: 11.00 x 13.00
Bedroom
- Description: used as a dressing sitting room
- Level: Second
- Area: 156
- Dimensions: 13.00 x 12.00
Bedroom
- Description: currently used as a office
- Level: Second
- Area: 217.5
- Dimensions: 15.00 x 14.50
Primary bathroom
- Level: Second
- Area: 198
- Dimensions: 16.50 x 12.00
Full bathroom
- Level: Third
- Area: 180
- Dimensions: 15.00 x 12.00
Dining room
- Level: First
- Area: 180
- Dimensions: 15.00 x 12.00
Foyer
- Level: First
- Area: 136
- Dimensions: 17.00 x 8.00
Kitchen
- Level: First
- Area: 204
- Dimensions: 17.00 x 12.00
Laundry
- Level: First
- Area: 108
- Dimensions: 12.00 x 9.00
Living room
- Level: First
- Area: 325
- Dimensions: 25.00 x 13.00
Sun room
- Level: First
- Area: 200
- Dimensions: 25.00 x 8.00
Heating
- Forced Air, Natural Gas
Cooling
- Central Air
Features
- Basement: Unfinished
- Number of fireplaces: 2
Interior area
- Total structure area: 3,104
- Total interior livable area: 3,104 sqft
- Finished area above ground: 3,104
- Finished area below ground: 0
Property
Parking
- Total spaces: 1
- Parking features: Off Street, Entry Rear
- Garage spaces: 1
- Has uncovered spaces: Yes
Features
- Stories: 3
- Patio & porch: Porch
- Fencing: None
Lot
- Size: 8,276 sqft
- Dimensions: 73 x 102 x 92 x 107
- Features: Corner Lot, Sidewalk
Details
- Parcel number: 077F00620000
Construction
Type & style
- Home type: SingleFamily
- Property subtype: Single Family Residence
Materials
- Brick
- Foundation: Concrete Perimeter
- Roof: Metal,Shingle
Condition
- Year built: 1910
Utilities & green energy
- Sewer: Public Sewer
- Water: Public
Community & neighborhood
Location
- Region: Louisville
- Subdivision: None
HOA & financial
HOA
- Has HOA: No
Price history
| Date | Event | Price |
|---|---|---|
| 4/30/2024 | Sold | $750,000-3.8%$242/sqft |
Source: | ||
| 3/27/2024 | Contingent | $779,500$251/sqft |
Source: | ||
| 3/5/2024 | Price change | $779,500-2.6%$251/sqft |
Source: | ||
| 2/9/2024 | Listed for sale | $799,950$258/sqft |
Source: | ||
| 2/8/2024 | Pending sale | $799,950$258/sqft |
Source: | ||
Public tax history
| Year | Property taxes | Tax assessment |
|---|---|---|
| 2021 | $7,358 -0.9% | $546,910 -5.6% |
| 2020 | $7,424 | $579,600 |
| 2019 | $7,424 +3.4% | $579,600 |
Find assessor info on the county website
Neighborhood: Bonnycastle
Nearby schools
GreatSchools rating
- 7/10Bloom Elementary SchoolGrades: K-5Distance: 1.1 mi
- 3/10Highland Middle SchoolGrades: 6-8Distance: 0.9 mi
- 8/10Atherton High SchoolGrades: 9-12Distance: 1.7 mi

Get pre-qualified for a loan
At Zillow Home Loans, we can pre-qualify you in as little as 5 minutes with no impact to your credit score.An equal housing lender. NMLS #10287.
