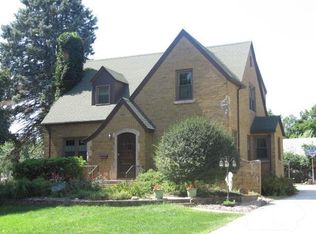Space, charm, updates, character and more. Give this one a look as the value is evident. Windows, shingles, gutters and mechanicals have all been recently updated. This home is solid and has a list of features a mile long. Three car heated garage, screened-in porch, private yard, wood-burning fireplace and much more. A great family home that won't break the budget!
This property is off market, which means it's not currently listed for sale or rent on Zillow. This may be different from what's available on other websites or public sources.

