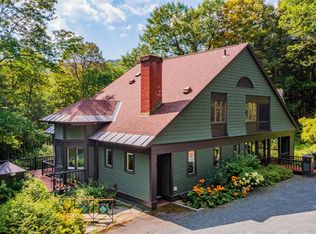Closed
Listed by:
Tyler J Hall,
BHHS Verani Upper Valley Cell:802-359-2687
Bought with: Coldwell Banker LIFESTYLES - Hanover
$855,000
1528 Beaver Meadow Road, Norwich, VT 05055
3beds
2,846sqft
Single Family Residence
Built in 1988
3 Acres Lot
$898,100 Zestimate®
$300/sqft
$4,258 Estimated rent
Home value
$898,100
$718,000 - $1.12M
$4,258/mo
Zestimate® history
Loading...
Owner options
Explore your selling options
What's special
OPEN HOUSE Saturday, June 29th 10 AM-12 PM! Nestled against a backdrop of tranquility and privacy, this spacious contemporary embodies modern design with streaming natural light through expansive windows. Moments from Norwich Village and steps away from the vast Ballard and Gile Mountain trail systems, its location offers the perfect blend of seclusion and convenience. Step through an inviting foyer into an airy open concept living/dining area, where warmth of bright oak hardwood floors complement unique architecture. A cast iron wood stove beckons cozy gatherings, while a discreet remote projection screen sets the stage for movie nights by the fire. The oversized 2-car garage provides direct access to a roomy and vaulted ceiling mudroom, ideal for all seasons and equipped with a convenient powder room. Beyond lies a spacious and functional eat-in kitchen boasting an island for barstool seating. Upstairs, 3 generous bedrooms await, including a primary ensuite. A bonus bump-out hallway landing offers a secluded space for an office or quiet reading nook. The finished light-filled basement allows ample room for home gym, play area, and abundant storage. A well-organized utility room, wired for a home generator, ensures practicality and peace of mind. Discover a retreat that balances contemporary style with the comforts of home, promising a peaceful lifestyle while a short drive to Hanover, Lebanon, DHMC & Dartmouth College.
Zillow last checked: 8 hours ago
Listing updated: August 16, 2024 at 10:58am
Listed by:
Tyler J Hall,
BHHS Verani Upper Valley Cell:802-359-2687
Bought with:
Jill Harlow
Coldwell Banker LIFESTYLES - Hanover
Source: PrimeMLS,MLS#: 5002389
Facts & features
Interior
Bedrooms & bathrooms
- Bedrooms: 3
- Bathrooms: 3
- Full bathrooms: 2
- 1/2 bathrooms: 1
Heating
- Oil, Baseboard, Hot Water
Cooling
- Other
Appliances
- Included: Dishwasher, Dryer, Microwave, Electric Range, Refrigerator, Washer
Features
- Dining Area, Home Theater Wiring, Kitchen Island, Kitchen/Dining, Living/Dining, Walk-In Closet(s), Walk-in Pantry
- Flooring: Carpet, Hardwood, Tile
- Windows: Drapes, Screens
- Basement: Bulkhead,Climate Controlled,Concrete,Concrete Floor,Daylight,Finished,Full,Insulated,Partially Finished,Interior Stairs,Storage Space,Interior Access,Exterior Entry,Basement Stairs,Interior Entry
Interior area
- Total structure area: 4,258
- Total interior livable area: 2,846 sqft
- Finished area above ground: 2,260
- Finished area below ground: 586
Property
Parking
- Total spaces: 2
- Parking features: Crushed Stone, Gravel, Direct Entry, Driveway, Garage, On Site
- Garage spaces: 2
- Has uncovered spaces: Yes
Features
- Levels: Two
- Stories: 2
- Patio & porch: Covered Porch
- Exterior features: Deck, Garden, Natural Shade
Lot
- Size: 3 Acres
- Features: Country Setting, Landscaped, Level, Major Road Frontage, Open Lot, Secluded, Sloped, Trail/Near Trail, Walking Trails, Wooded, Near Paths, Rural, Near ATV Trail
Details
- Parcel number: 45014211605
- Zoning description: RR
- Other equipment: Radon Mitigation, Portable Generator
Construction
Type & style
- Home type: SingleFamily
- Architectural style: Contemporary
- Property subtype: Single Family Residence
Materials
- Wood Frame, Wood Siding
- Foundation: Concrete
- Roof: Metal
Condition
- New construction: No
- Year built: 1988
Utilities & green energy
- Electric: Circuit Breakers
- Sewer: Septic Tank
- Utilities for property: Cable
Community & neighborhood
Security
- Security features: Carbon Monoxide Detector(s), Smoke Detector(s)
Location
- Region: Norwich
Other
Other facts
- Road surface type: Paved
Price history
| Date | Event | Price |
|---|---|---|
| 8/15/2024 | Sold | $855,000+0.7%$300/sqft |
Source: | ||
| 7/4/2024 | Pending sale | $849,000$298/sqft |
Source: | ||
| 6/26/2024 | Listed for sale | $849,000+21.3%$298/sqft |
Source: | ||
| 1/12/2022 | Sold | $700,000+3.7%$246/sqft |
Source: | ||
| 10/26/2021 | Contingent | $675,000$237/sqft |
Source: | ||
Public tax history
| Year | Property taxes | Tax assessment |
|---|---|---|
| 2024 | -- | $403,300 |
| 2023 | -- | $403,300 +0.5% |
| 2022 | -- | $401,400 |
Find assessor info on the county website
Neighborhood: 05055
Nearby schools
GreatSchools rating
- 10/10Marion W. Cross SchoolGrades: PK-6Distance: 4.5 mi
- 8/10Newton Elementary SchoolGrades: PK-8Distance: 5.1 mi
- 9/10Hanover High SchoolGrades: 9-12Distance: 6 mi
Schools provided by the listing agent
- Elementary: Marion Cross Elementary School
- Middle: Francis C Richmond Middle Sch
- High: Hanover High School
- District: Dresden
Source: PrimeMLS. This data may not be complete. We recommend contacting the local school district to confirm school assignments for this home.

Get pre-qualified for a loan
At Zillow Home Loans, we can pre-qualify you in as little as 5 minutes with no impact to your credit score.An equal housing lender. NMLS #10287.
