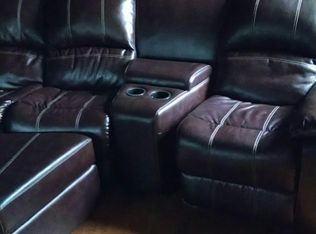Closed
$375,000
1528 Bakers Work Rd, Burns, TN 37029
3beds
1,236sqft
Single Family Residence, Residential
Built in 2011
1.07 Acres Lot
$384,500 Zestimate®
$303/sqft
$2,180 Estimated rent
Home value
$384,500
$308,000 - $481,000
$2,180/mo
Zestimate® history
Loading...
Owner options
Explore your selling options
What's special
Location! Location! Location! Move-in ready 3 bedroom, 2 bath home ~ Crown molding throughout ~ Wood floors ~ Handicapped bathroom with walk-thru tub ~ Master bedroom has tray ceilings ~ Full basement ~ 1.07Acre lot ~ Just off of Highway 47 at the rear entrance of Montgomery Bell Park ~ Large rear deck ~ Great neighbors ~ Set up your appointment to view ~ You won't be disappointed
Zillow last checked: 8 hours ago
Listing updated: April 21, 2025 at 05:34pm
Listing Provided by:
Neal Trice 615-202-6806,
Charles Woodard & Associates
Bought with:
Alan Holman, 280985
Century 21 Landmark Realty
Source: RealTracs MLS as distributed by MLS GRID,MLS#: 2791569
Facts & features
Interior
Bedrooms & bathrooms
- Bedrooms: 3
- Bathrooms: 2
- Full bathrooms: 2
- Main level bedrooms: 3
Bedroom 1
- Features: Full Bath
- Level: Full Bath
- Area: 180 Square Feet
- Dimensions: 15x12
Bedroom 2
- Area: 130 Square Feet
- Dimensions: 10x13
Bedroom 3
- Features: Extra Large Closet
- Level: Extra Large Closet
- Area: 96 Square Feet
- Dimensions: 12x8
Kitchen
- Area: 80 Square Feet
- Dimensions: 10x8
Living room
- Features: Combination
- Level: Combination
- Area: 224 Square Feet
- Dimensions: 14x16
Heating
- Central
Cooling
- Central Air
Appliances
- Included: Electric Oven, Electric Range, Dishwasher, Dryer, Refrigerator, Washer
Features
- Flooring: Wood, Tile
- Basement: Unfinished
- Has fireplace: No
Interior area
- Total structure area: 1,236
- Total interior livable area: 1,236 sqft
- Finished area above ground: 1,236
Property
Parking
- Total spaces: 2
- Parking features: Garage Faces Rear
- Attached garage spaces: 2
Features
- Levels: One
- Stories: 1
- Patio & porch: Deck
Lot
- Size: 1.07 Acres
- Features: Sloped
Details
- Parcel number: 113 00800 000
- Special conditions: Standard
Construction
Type & style
- Home type: SingleFamily
- Architectural style: Contemporary
- Property subtype: Single Family Residence, Residential
Materials
- Brick
- Roof: Shingle
Condition
- New construction: No
- Year built: 2011
Utilities & green energy
- Sewer: STEP System
- Water: Public
- Utilities for property: Water Available
Community & neighborhood
Location
- Region: Burns
Price history
| Date | Event | Price |
|---|---|---|
| 4/21/2025 | Sold | $375,000-2.6%$303/sqft |
Source: | ||
| 3/18/2025 | Contingent | $385,000$311/sqft |
Source: | ||
| 3/11/2025 | Price change | $385,000-3.8%$311/sqft |
Source: | ||
| 2/14/2025 | Listed for sale | $400,000+172.1%$324/sqft |
Source: | ||
| 6/3/2011 | Sold | $147,000+488%$119/sqft |
Source: Public Record Report a problem | ||
Public tax history
| Year | Property taxes | Tax assessment |
|---|---|---|
| 2025 | $1,188 | $70,325 |
| 2024 | $1,188 +3.2% | $70,325 +43.5% |
| 2023 | $1,152 | $49,000 |
Find assessor info on the county website
Neighborhood: 37029
Nearby schools
GreatSchools rating
- 7/10White Bluff Elementary SchoolGrades: PK-5Distance: 3.8 mi
- 6/10W James Middle SchoolGrades: 6-8Distance: 3.3 mi
- 5/10Creek Wood High SchoolGrades: 9-12Distance: 5 mi
Schools provided by the listing agent
- Elementary: Stuart Burns Elementary
- Middle: Burns Middle School
- High: Dickson County High School
Source: RealTracs MLS as distributed by MLS GRID. This data may not be complete. We recommend contacting the local school district to confirm school assignments for this home.
Get a cash offer in 3 minutes
Find out how much your home could sell for in as little as 3 minutes with a no-obligation cash offer.
Estimated market value
$384,500
Get a cash offer in 3 minutes
Find out how much your home could sell for in as little as 3 minutes with a no-obligation cash offer.
Estimated market value
$384,500
