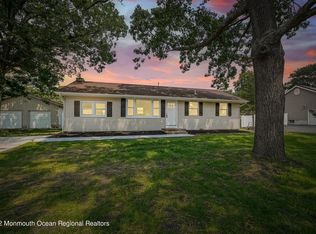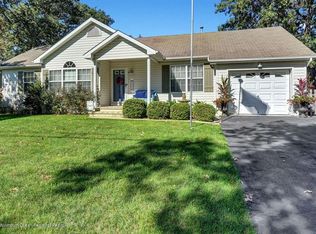Sold for $600,000 on 10/29/24
$600,000
1528 Arient Rd, Forked River, NJ 08731
4beds
1,725sqft
Single Family Residence
Built in 1968
0.29 Acres Lot
$571,700 Zestimate®
$348/sqft
$3,529 Estimated rent
Home value
$571,700
$537,000 - $612,000
$3,529/mo
Zestimate® history
Loading...
Owner options
Explore your selling options
What's special
Just what you've been waiting for! Bright, Open, and expanded ranch situated on an oversized 125' X 100' lot. Eat in kitchen with shaker cabinets, granite counter tops, Center Island, and 4 piece stainless steel appliance set. Secluded master suite with updated Bathroom and walk in Closet. Partially finished walk out basement with Heating & Air offering ample living and storage space. Additional features include Hardwood Flooring, Vaulted Ceilings, 2-car garage, solar panels, and more. Backyard offers oversized Brick Paver Patio, Shed, and vinyl fencing. Conveniently located within walking distance to the active 2nd Lake, quick access to local Parks, Marinas, and the Garden State Parkway. This is everything you could want and need in your next home. Don't wait; make your appointment today
Zillow last checked: 8 hours ago
Listing updated: October 31, 2024 at 03:15am
Listed by:
Casey Quinn 609-709-9015,
RE/MAX at Barnegat Bay - Forked River
Bought with:
NON MEMBER, 0225194075
Non Subscribing Office
Source: Bright MLS,MLS#: NJOC2028080
Facts & features
Interior
Bedrooms & bathrooms
- Bedrooms: 4
- Bathrooms: 3
- Full bathrooms: 2
- 1/2 bathrooms: 1
- Main level bathrooms: 3
- Main level bedrooms: 4
Basement
- Area: 0
Heating
- Forced Air, Natural Gas
Cooling
- Central Air, Natural Gas, Other
Appliances
- Included: Dishwasher, Dryer, Microwave, Refrigerator, Cooktop, Washer, Gas Water Heater
Features
- Attic, Recessed Lighting, Bathroom - Stall Shower, Walk-In Closet(s), Tray Ceiling(s), Vaulted Ceiling(s), Cathedral Ceiling(s), Beamed Ceilings
- Flooring: Wood, Vinyl
- Doors: Sliding Glass, French Doors
- Basement: Partially Finished,Walk-Out Access
- Has fireplace: No
Interior area
- Total structure area: 1,725
- Total interior livable area: 1,725 sqft
- Finished area above ground: 1,725
- Finished area below ground: 0
Property
Parking
- Total spaces: 2
- Parking features: Other, Asphalt, Driveway, Attached
- Attached garage spaces: 2
- Has uncovered spaces: Yes
Accessibility
- Accessibility features: Other
Features
- Levels: One
- Stories: 1
- Patio & porch: Patio, Porch
- Pool features: None
- Fencing: Vinyl
Lot
- Size: 0.29 Acres
- Dimensions: 125.00 x 100.00
- Features: Level
Details
- Additional structures: Above Grade, Below Grade
- Parcel number: 130126400009
- Zoning: R-75
- Special conditions: Standard
Construction
Type & style
- Home type: SingleFamily
- Architectural style: Ranch/Rambler,Other
- Property subtype: Single Family Residence
Materials
- Frame, Vinyl Siding
- Foundation: Other
- Roof: Shingle
Condition
- New construction: No
- Year built: 1968
Utilities & green energy
- Sewer: Public Sewer
- Water: Public
Green energy
- Energy generation: PV Solar Array(s) Leased
Community & neighborhood
Location
- Region: Forked River
- Subdivision: Forked River - Barnegat Pines
- Municipality: LACEY TWP
Other
Other facts
- Listing agreement: Exclusive Right To Sell
- Ownership: Fee Simple
Price history
| Date | Event | Price |
|---|---|---|
| 10/29/2024 | Sold | $600,000+3.6%$348/sqft |
Source: | ||
| 8/29/2024 | Pending sale | $579,000$336/sqft |
Source: | ||
| 8/29/2024 | Contingent | $579,000$336/sqft |
Source: | ||
| 8/19/2024 | Listed for sale | $579,000+88%$336/sqft |
Source: | ||
| 9/13/2013 | Sold | $308,000-5.2%$179/sqft |
Source: | ||
Public tax history
| Year | Property taxes | Tax assessment |
|---|---|---|
| 2023 | $5,533 +2.8% | $244,500 +1.1% |
| 2022 | $5,382 | $241,900 |
| 2021 | $5,382 +5.2% | $241,900 |
Find assessor info on the county website
Neighborhood: 08731
Nearby schools
GreatSchools rating
- 4/10Forked River Elementary SchoolGrades: K-4Distance: 0.9 mi
- 4/10Lacey Twp Middle SchoolGrades: 7-8Distance: 1.1 mi
- 4/10Lacey Twp High SchoolGrades: 9-12Distance: 1.4 mi

Get pre-qualified for a loan
At Zillow Home Loans, we can pre-qualify you in as little as 5 minutes with no impact to your credit score.An equal housing lender. NMLS #10287.
Sell for more on Zillow
Get a free Zillow Showcase℠ listing and you could sell for .
$571,700
2% more+ $11,434
With Zillow Showcase(estimated)
$583,134
